 By Pepper Parr
By Pepper Parr
November 28th, 2016
BURLINGTON, ON
The Hamilton Burlington Society of Architects held their awards event last Thursday – some decent work – just not enough of it in Burlington.
The work that architects do is what determines how the communities we live in work. Are they pleasant places do be? Does the building relate to the street? Does the feel of the street make you want to return?
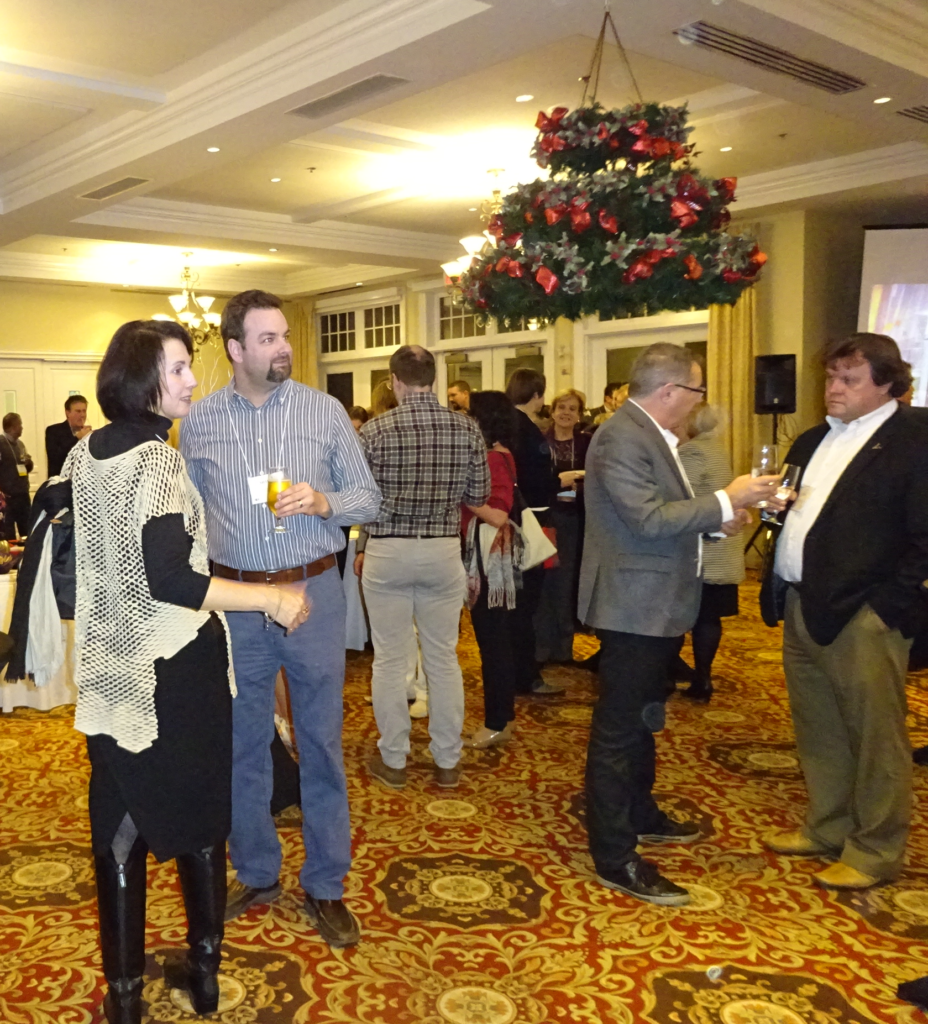
It was an evening for conversation and celebration.
If any of these feelings speak to you – an architect has done his or her job. The design of the MTO building makes people want to go into the building. What a great place to go to work in.
The architect has to work very hard on several fronts to get a good design to the point where construction crews are on the site. They have to deal with planners that aren’t always open to bold design, they have to work within building codes and they have to work within the budgets given to them.
Burlington has some incredibly boring buildings as well as some monster structures on lots that were not intended for something that big.
It is quite amazing to see some of the plans that get trotted out at city council meetings with some really ridiculous justifications given by planners pleading on behalf of a property owner or a developer.
Mistakes made at a council meeting hang around for decades – there is a condominium development on New Street that was a conversion from an apartment for rent dwelling that should have never been allowed to happen.
The architects have to battle developers who want to keep their costs down and at the same time have a structure that is attractive and something people want to live in
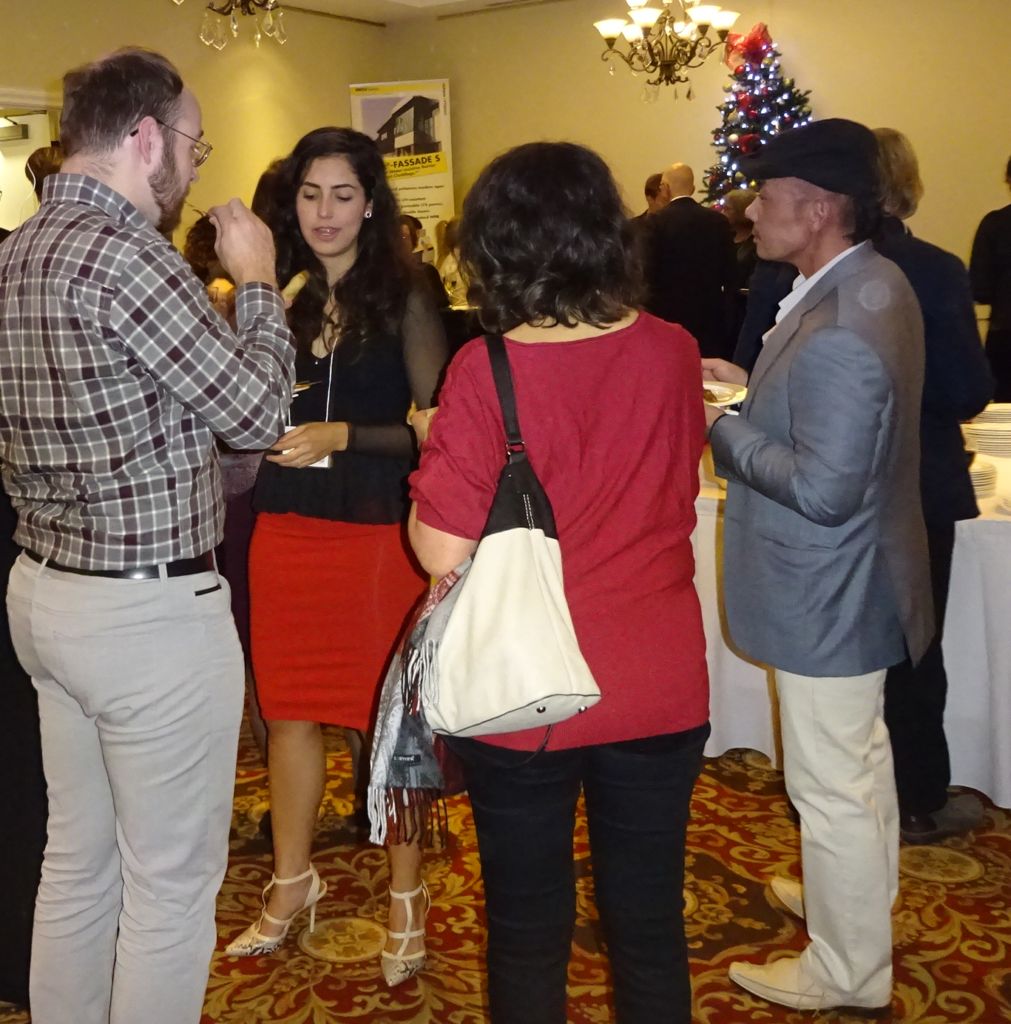
It was a younger crowd – there were a couple of “old lions” in the room.
Burlington has seen a few designs that break out of the boring mold. The ADI Development Group did a very nice job with the Moder’n on Guelph line and their Lynx on Dundas in the morth west part of the city is very different – quite a risk on the part of the developer.
The Paradigm going up on Fairview is a lot different from the condominiums they put up along Lakeshore Road.
The building on the city’s main thoroughfare are important – they give the roadway a sense of scale and if done properly last a long time.
Ten awards were given out on Thursday evening. There was one that was stunning; the MTO building in St. Catharines. When will Burlington see something like this?
The HBSA raised what looked like $7500 that was handed over to the United Way of Burlington and Greater Hamilton. The event is held on a bi-annual basis to honour projects presented in a range of categories.
A five member jury consisted of:
Toon Dreessen, President, Ontario Architect Association
Mitchell Hall, Principal, KPMB Architects
Alex Lukachko, Principal, Sr. Building Science Specialist, RDH Building Science Inc.
Mary Lou Tanner, Director of Planning and Building, City of Burlington
Gerarda (Geri) Tino, Associate Architect, ATA Architects Inc.
Ken Coit, Program manager, public arts and projects City of Hamilton
Burlington Director of Planning, Mary Lou Tanner made a few remarks – she missed an opportunity to make some tough comments – like “I was expecting something better” but she chose to be polite. Tanner recently convinced city council to go along with a slogan for her department: GO BOLD; GO SMART; GO BEAUTIFUL! One had to squint to see much of any of these last Thursday.
To be fair, the jury members were architects and if architects aren’t going to take care of their own – who will?
The jurors independently selected the recipients of the Awards of Excellence in four categories:
The HBSA Board also handed out two special awards as part of a program that was established in 2014, and are given every two years to projects that set new standards of excellence in architecture, with consideration for form, function, innovation and sustainability.
Award of Excellence – Templar Flats
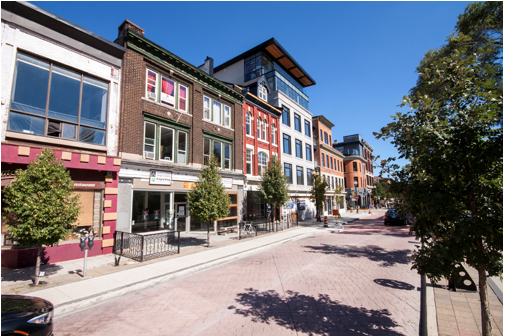
Architect firm: Lintack Architects Inc. Client: Core Urban Inc.
The Jury recognizes the significant clever decisions that are evident in melding the new construction with two existing and very different buildings. There are extensive challenges of the site conditions and connecting the new building to the existing heritage buildings. The architect has worked with the fabric of the street and, rather than simply preserve the facades, has integrated the buildings with the street and the community.
Award of Merit – The Cotton Factory
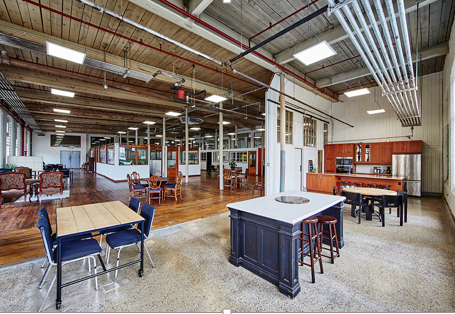
Architect firm: mcCallumSather Client: The Cotton Factory
The Jury recognizes the achievement of solving the difficult architectural problem of dividing a large space into smaller workable spaces. The budget for this project was extremely limited and the design choices respect the history of the building and site. Specific choices include sensitivity to the patina of the finishes and the use of the building in a non-traditional office area in Hamilton.
Award of Excellence – Hambly House
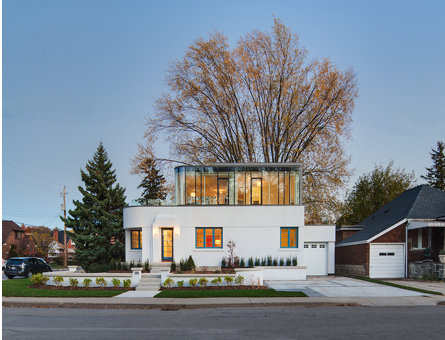
Architect firms: DPAI Architecture Inc. with Toms + McNally Design Inc. Client: Tina Fetner & Lane Dunlop
The Jury recognizes this project for its excellence in expanding this small Art Deco cottage. The addition is sensitive and modern, detailed to fit in with the existing house design, and acts as a lantern on the roof of the existing house. The juxtaposition of the lantern to the solid base of the house marries the two elements that highlight the original house in an elegant way.
Award of Merit (Small Project) Waterdown Skate Park
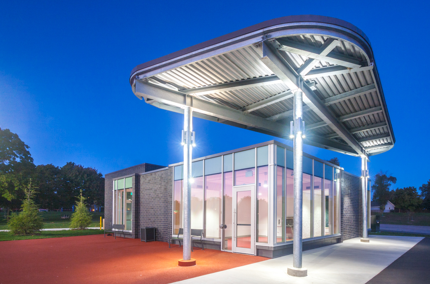
Architect firm: Toms + McNally Design Client: City of Hamilton
The Jury recognizes the project for its context and opportunity in what was previously a traditional edge city park. The building is light filled and maximizes use by patrons of the building. The placement of the building program achieves access to the skate loop with functionality of the mechanical works. The overall skate loop recognizes historical skating patterns and brings activity and focus to the park. The project signifies ambitious place making that is needed for this community.
Award of Merit (Large Project) – Boris Clinic
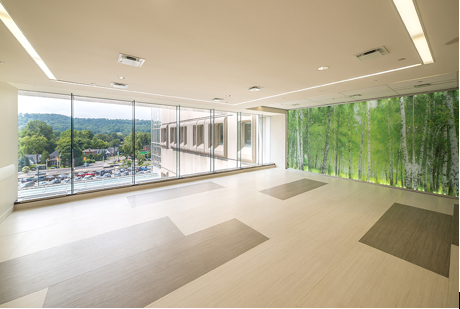
Architect firm: mcCallumSather Client: McMaster University Medical Centre
The Jury recognizes the introduction of strategic glazing to connect light and nature to the hospital, linking nature to healing. The original building design anticipated modular change and future modifications based on its modular grid; the architects capitalized on this opportunity. The views to the Niagara Escarpment are of particular note in recognizing this project.
Award of Merit (Large Project) – Hamilton District Christian High School
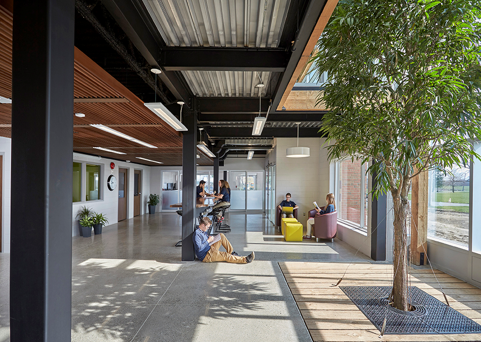
Architect firm: mcCallumSather Client: Hamilton District Christian High School
The Jury recognizes the interior of this addition to the high school. The architect has maximized access to light and views, connecting interior spaces to the landscape. There is an honesty of expression in the materials which is bold in its use in a high school. The design provides a variety of opportunities for students to study in comfortable light filled space.
Award of Excellence – Rudy Hulst Commons
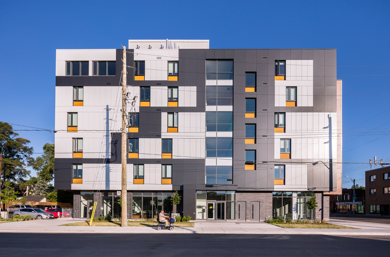
Architect Firm: Invizij Architects Client: Indwell
The Jury recognizes this project for setting the tone as a prominent and significant precedent for redevelopment for this area of Hamilton. The ground floor plane with commercial at the front and the offices at the rear helps reinforce the streetscape and connection to a vibrant active street life. The views to the Niagara Escarpment from the upper floors are very well done. The composition of the east elevation as it faces the existing neighbourhood is particularly noteworthy. The use of light and interior finishes is skillfully addressed by the architect. The use of windows to bring light to the basement level is a well-crafted refinement that reflects a high quality of design language.
Award of Merit – Milton Traffic Operations Centre
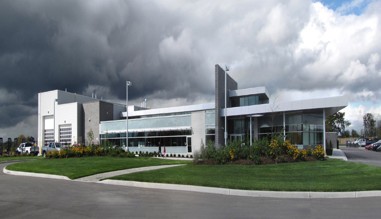
Architect Firm: KNYMH Inc. Client: Indwell
The Jury recognizes this project for design excellence; the utilitarian nature of the building is dignified with skillful detailing of the placement of windows and functions, linking the building design to its function. The building must perform in a utilitarian way given its operational function yet there is good composition of planes and forms that is well handled. Without the skill of the architect, this building could have been monotonous. Instead it creates tranquil and soothing spaces.
Award of Excellence– MTO Traffic Operations Centre
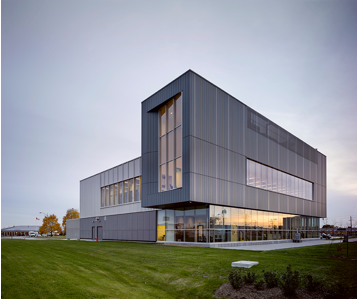
Architect Firm: mcCallumSather Client: Infrastructure Ontario
The Jury recognizes that what could have been a potentially utilitarian architectural solution was transformed into a simple and elegant composition of volumes. The linear box speaks to the nature of movement along the highway. Specific design highlights include the proportions and use of fenestrations which are elegant and the large box on the front which is a bold move at an appropriate scale. The use of the building and the interior design establish the sense of purpose for those who work in the building and those who visit the building.
Special Award of Merit.
North End Free Library & Public Bench
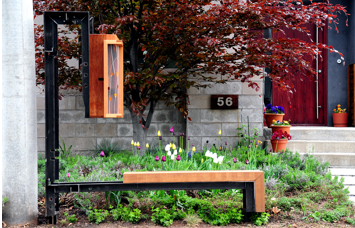
Architect Firm: TCA/Thier + Curran Architects Inc. Client: Maryanne Scime & William J. E. Curran
The Jury was pleased to receive this unique submission. We note that there is a proliferation of small free libraries in many cities. This project receives a Special Award of Merit for contributions to the North End community through design excellence for the library and the bench and contributing to the love of reading. The architect is commended for community building for a community whose library has been closed.
Except for the stunning design and the risk taken by the architect on the Ministry of Transportation there was nothing in the awards handed out that will be remembered for very long.
That lovely little Free Library was a very nice touch and suggests there is hope yet.
What is needed are tougher juries – they set the bar and need to try raising it.



















