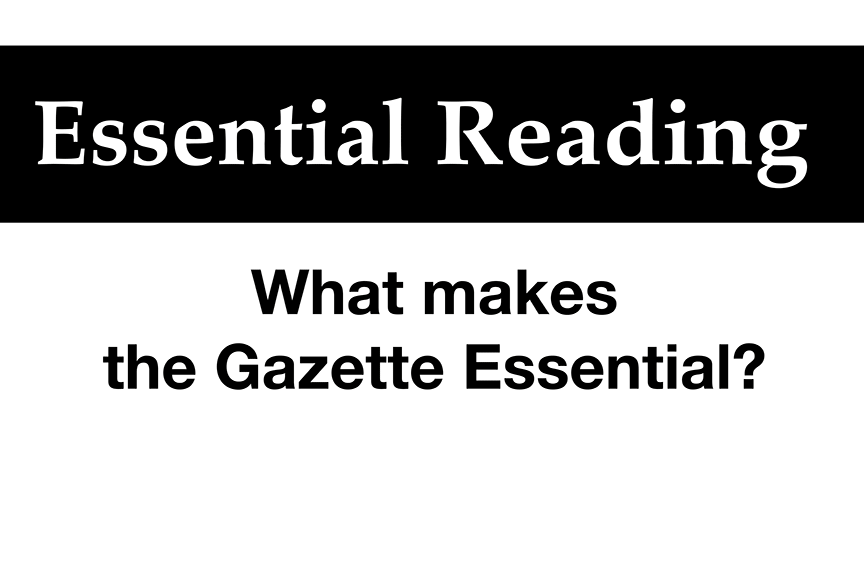 By Pepper Parr
By Pepper Parr
June 10th, 2020
BURLINGTON, ON
There is a massive development planned for Fairview Street – just east of the Burlington GO station.
It is the biggest development ward 2 has seen – the only development bigger is the Georgian Courts in Aldershot. In that situation it is the complete redevelopment of an existing community.
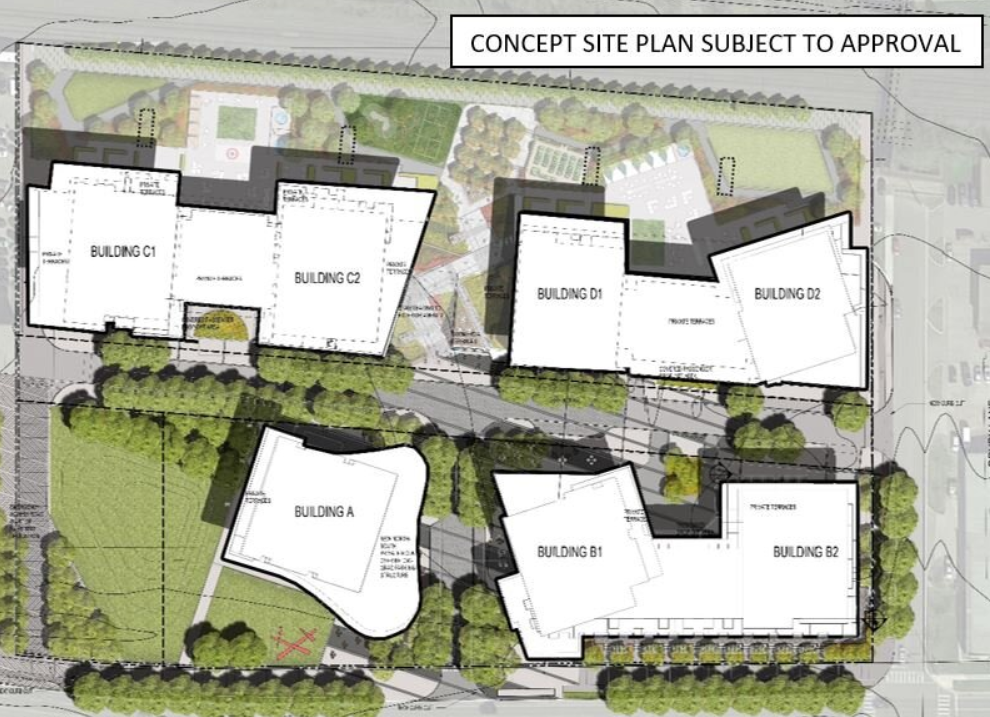
Seven buildings – not that much in park space and a layout that reflects what developers put up in the 50’s
The former Holland Nursery lands are now known as the Holland Park development, a tribute to the garden supplier that was on the site for years. It is on the North side of Fairview.
The lands are owned by a joint venture announced in June 2019. Brookfield Property Group joined a partnership with InterRent REIT and CLV Group to develop a multi-family-anchored, mixed-use project.
Because the development meets the current Official Plan and the zoning for the area it doesn’t have to go before City Council. It does have to undergo a Site Plan Review – that process is managed by the Planning department and they aren’t required to hold public meetings.
In an interview in March with ward 2 Councillor Lisa Kearns we commented on the heights that will be permitted and the density.
We asked at the time why the development wasn’t on the list of properties being developed. Kearns told us that it met wit the Official Plan and the Zoning – all the city had to do was review the Site Plan and that was not a public process.
There is no maximum height for buildings on the site – the sky is the limit.
Kearns said that her “own platform position was to work towards a collaborative relationship.”
In her discussions with one of the partners, the CLV Group; known apartment operators in the city Kearns said there was mention of a possible curling rink.
We asked Kearns if she had any concerns about the 47 storey height the developer had asked for. Kearns replied “Over my dead body”.
Due to the size of the development and the impact it will have on that part of the city the public will want to have the opportunity to make some comment.
At this point public input has come from the ward Councillor and people she has chosen to involve. Kearns has not identified those people.
The review of the site plan is in the hands of the Planning department where a senior planner manages the file
However, there is a process where Council can undelegated the authority the Planning department has to proceed with the Site Plan Review.
They just pass a motion undelegating the Site Plan review – which means that Review is overseen by Council.
Kearns hasn’t made any mention of getting this site Plan Approval put in the hands of Council where citizens can look at what is being proposed and delegate to comment on the plans
The Gazette asked the Planning Director Heather MacDonald how this might be done. Jamie Tellier, Manager of Planning Applications, responded through Kwab Ako-Adjei, Director, Corporate Communications & Government Relations who wrote:
“The approval authority for site plan applications is delegated to the Director of Community Planning. Notwithstanding this, Council can “undelegate” the approval authority for a specific site plan application from the Director of Community Planning back to Council.”
The Gazette was not permitted to talk to Tellier directly.
In a recent Newsletter ward 2 Councillor Lisa Kearns said: “Many residents are taking a keen interest in the lands for development near the Burlington GO – casually known as ‘Holland Park’. ”
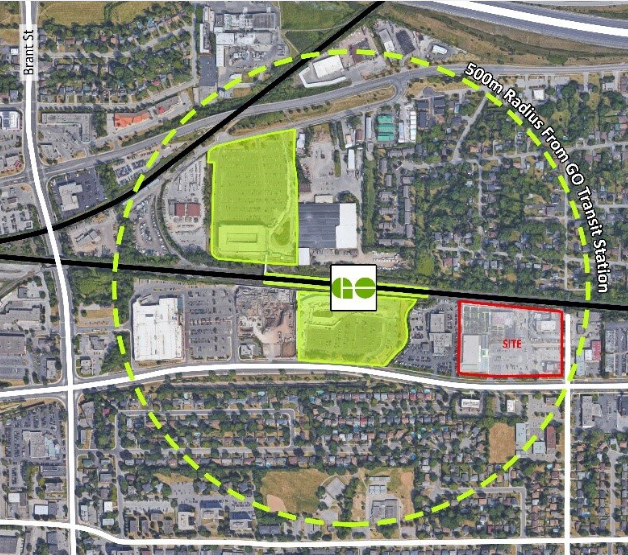
The site is a very short walk to the Burlington GO station and the location many felt high rise should be located in. Did anyone expect this many buildings on a site this size?
“The owners have been working with City staff to develop the plan over the past 2 years. Meetings included Planning pre-consultation, Burlington Urban Design Review Panel, public site walking tour and several other informal meetings with various City of Burlington departments.
“My Councillor Office has met with the applicants in 2019 and 2020, as captured in the Ward 2 Business Meeting Registry.
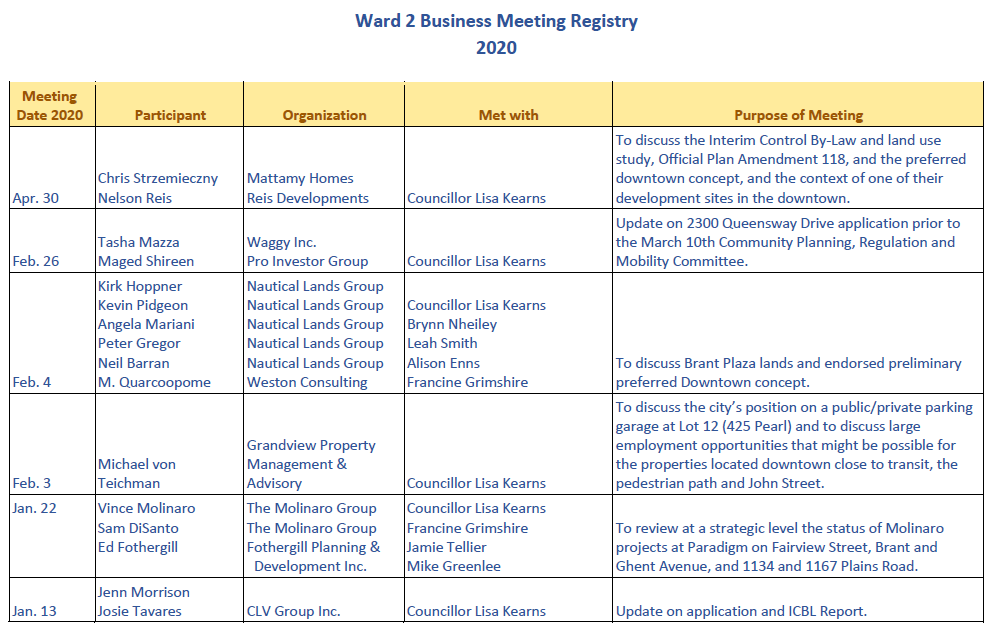
The Councillors meetings are interesting; does she meet with just developers and are there any detailed minutes?
“There is a proposed phased mixed-use development consisting of 7 towers with heights ranging from 29-37 storeys. Towers will include a combination of residential and commercial uses. Parking will be accommodated both underground and at the rear of the property in a parking structure utilizing the required 30 metre setback from the rail.
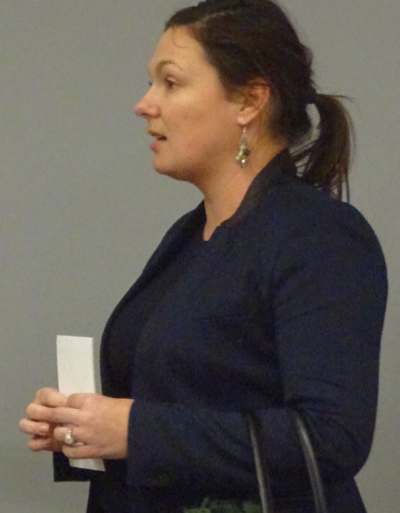
Kearns listening
“The site is an 8.5-acre parcel located east from the Brant and Fairview main intersection – within 250 and 500 metres of the Burlington GO Station (3-5-minute walk), which is recognized under provincial policy as a Priority Transit Corridor and a Gateway Mobility Hub.
“The proposal features a public realm experience that includes a linear park located on top of the parking structure, Public Park, focal intersection at the heart of the site and POPS (privately owned public space).
“This site is zoned MXT in the City’s existing zoning bylaw, which is a Mixed Use Corridor zone in proximity to the Burlington GO Station.
The MXT zone does not have an established maximum height in the existing zoning bylaw. This application will be reviewed in accordance with the City-initiated Zoning By-law Amendment 2020.418 that resulted from the findings of the 2019 Interim Control Bylaw Land Use Study and which was approved by Council on Jan. 30, 2020.
“Zoning By-law Amendment 2020.418 requires a maximum building height of six storeys within the first 10 metres of Fairview Street and Drury Lane to ensure that future development will achieve an appropriate transition to adjacent areas through a mid-rise, pedestrian-scale built form along these streets.
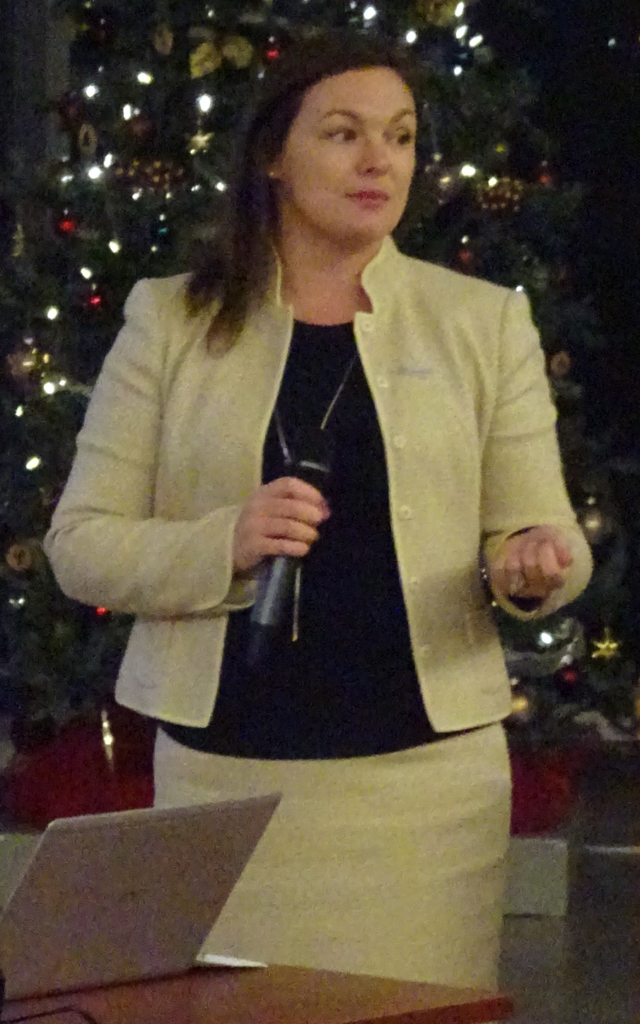
Councillor Kearns at one of her ward meetings.
“However, this Zoning Bylaw amendment is currently under appeal and therefore the Interim Control Bylaw (ICBL) is still in effect. As a result, no approvals will be granted until the appeals have been resolved and the ICBL is no longer in effect.
Kearns adds: “ This is one of the rare sites in the City of Burlington where the applicant intends to comply with the Zoning By-law, the site is zoned MXT. This means that a development application proceeds straight to Site Plan – which it now has – and does not follow the process many are familiar with.
In contrast, when a Zoning By-law Amendment is requested, the proponent will go through community meetings, a statutory public meeting, and receive a planning recommendation report for Council to vote on. None of these steps are required for applications that are in compliance with the regulations of the Zoning By-law – as is the case for the lands known as “Holland Park”.
“For the property including 2243, 2269 Fairview Street & 864 Drury Lane, a subject Site Plan Application was deemed complete and materials have been circulated internal and external review.
“Currently in the review phase, this file has not come to the Councillors office for comments as of yet, nor is there an established timeline to announce, including what the impacts of the ICBL on the site’s zoning.
“Residents have inquired why this development is not available for public review on the City of Burlington website Current Developments – Ward 2. This is because, unlike a Zoning By-law Amendment and/or Official Plan Amendment, Site Plan Applications are not a public process under the Planning Act.”
But the Site Plan Review can be made public – if the Councillor asks her colleagues to approve a motion to undelegated that work and put it in the hands of Council where the public can be included.
“As Councillor, I know how important it is to keep the community informed and engaged on such a significant development” said Kearns. “I intend to continue a collaborative approach on this development and bring options to create a complete community with useful the facts amenities on an established transit line. In all likelihood, this will be a size and scale unseen in Burlington, potentially bringing with it anxiety and unrest; without doubt there will be lessons learned to apply to future applications.
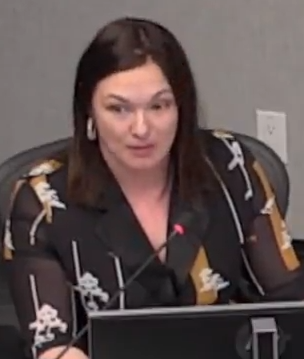
Ward 2 Councillor Lisa Kearns at a council meeting
“I continue to work with City Staff on new ways to provide the public with technical information and timely progress updates. It is important to be clear that the applicant is working within the existing zoning (set by previous Council) and that decisions on height and density will not come before this Council to grant planning permissions. That said, I remain optimistic and diligent that this development can be done right.”
It could be done very right if the Councillor includes all the public and not just her chosen few.


