 By Pepper Parr By Pepper Parr
January 7th, 2018
BURLINGTON, ON
Part five of a multi-part editorial feature on the precincts and mobility hub being planned for the downtown core
The Cannery Precinct is a new precinct that is intended to accommodate the height peak at the southern end of the Downtown Mobility Hub and provide for future landmark buildings.
The Cannery Precinct was also created in response to public feedback about enhancing views to Lake Ontario from Brant Street and introduces a terraced built form and the opening up of the Brant and Lakeshore intersection to allow for pedestrian views and activities through the provision of new public space.
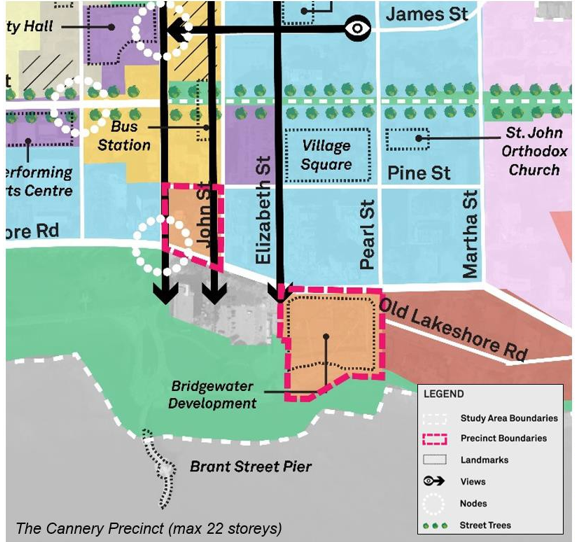
Draft Intention Statement:
The Cannery Precinct will be focused at and to the east of the Brant Street and Lakeshore Road intersection and establish this area as a major landmark location within the Downtown Mobility Hub. Developments within the precinct will establish a southern height peak for the Downtown Mobility Hub and be expected to achieve a high degree of architectural and urban design excellence and new public spaces befitting the significance of the area while ensuring that public view corridors to the Brant Street Pier and Lake Ontario are maintained and enhanced.
The key policy directions for the Cannery Precinct include the establishment of a maximum building height of 22 storeys provided that an enhanced public space is provided at the northeast corner of Brant Street and Lakeshore Road, significant cultural heritage resources are retained and public views to the Lake and Pier are preserved.
Policies will be established to require high quality architecture and urban design, building podiums and a minimum of two uses within buildings.
The planners have their views for this site; a small citizens group have well developed ideas that the planners have yet to fully embrace. Known as Plan B – there is a movement to reconfigure the way any re-development of the existing Waterfront Hotel.
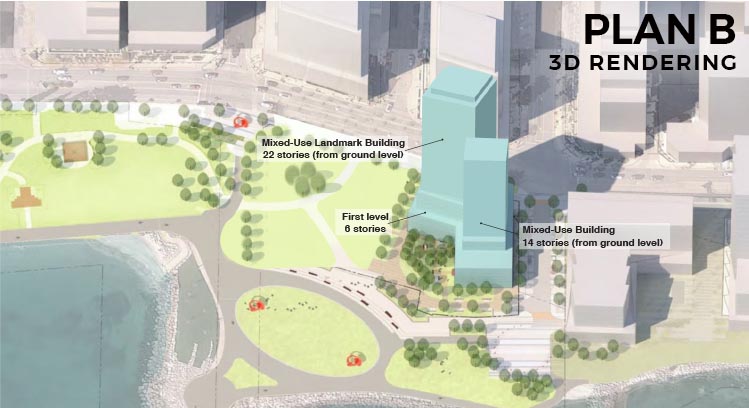 A group of residents have some well developed ideas an how the Waterfront Hotel site might be developed – they are finding the city planners a little hard of hearing. What is both instructive and disappointing is the way the resident view that citizens should be part of the planning process and the Planning department view that planners know best. This clashes with the city’s close to hypocritical statement that it fully engages its citizens.
Naming the precinct the Cannery pulls at some very deep historical roots – there was a time when a tomato processing plant existed at the bottom of Brant street and there was a real pier with real boats and ships tied up.
Before rail lines came into the city the lake was the route to getting product from the fields and the forests to markets.
Burlingtonians don’t, for the most part, know very much about their local history. The Brant Museum was never able to give that task the time, attention and resources needed.
Ward 2 Councillor Marianne Meed Ward has a big warm spot in her heart for the waterfront. Saving it was the issue that got her into office during the 2010 election.
She wants to reduce the cannery district at the north east corner of Lakeshore Road and Brant Street to 15 storeys.
This area (salmon on the attached map) is part of the new Cannery Precinct, with allowances to go to 22 storeys. The existing zoning Wellington Square Mixed Use Precinct, which allows height of 8-14 storeys.
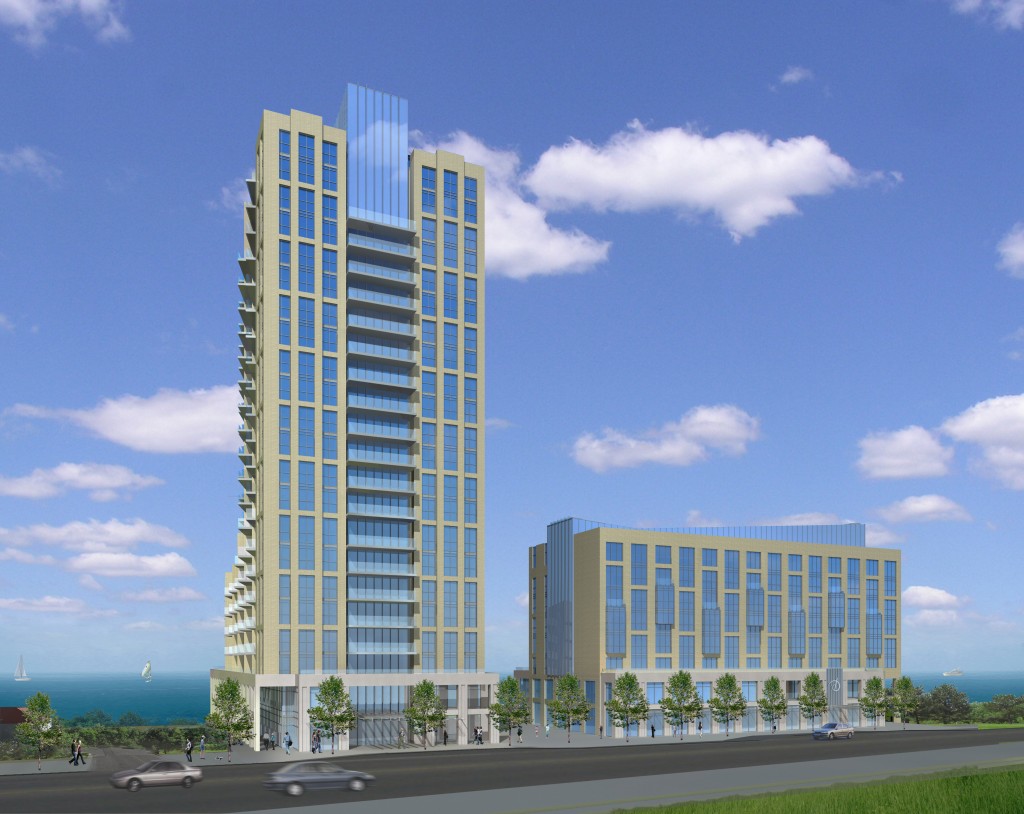 Delta Hotel on the right and the 22 storey Bridgewater condominium on the left. The Bridgewater is currently under construction on the South East side of Elizabeth & Lakeshore (circle on the right), with three buildings of 22, 8, and 7 storeys.
There is an existing 15 storey and 13 storey building at the North West corner of Brant/Lakeshore. Limiting height to 15 storeys would reflect roughly what is in the immediate vicinity of this parcel, and existing allowances.
When what is now known as the Bridgewater development was first brought to city council the site was described as the city’s legacy location and was at one point going to soar to 30 storeys – that was back in 1995 when the site was first assembled.
Part 1 Evolution of precincts and hubs
Part 2 Brant Main Street
Part 3 – Parks and promenades
Part 4 – Bates precinct

 By Pepper Parr By Pepper Parr
January 6th, 2018
BURLINGTON, ON
It wasn’t me” he said.
“I’m just a tenant like the rest of the people in the plaza” said Bob Nadelko, owner of the No Frills on Brant street where Classic Towing has been pulling vehicles off the lot and using what appears to be a “flexible” pricing schedule for people who want to get their cars back.
The towing gets blamed on Nadelko because the brand name is up there on the bright yellow building – people just assume that I am the guy calling in the tow trucks explains Nadelko tells of the occasion when he was on vacation in Portugal and got a call from one of his regular No Frills customers asking why he towed her car.
“I wasn’t me” explains Nadelko.
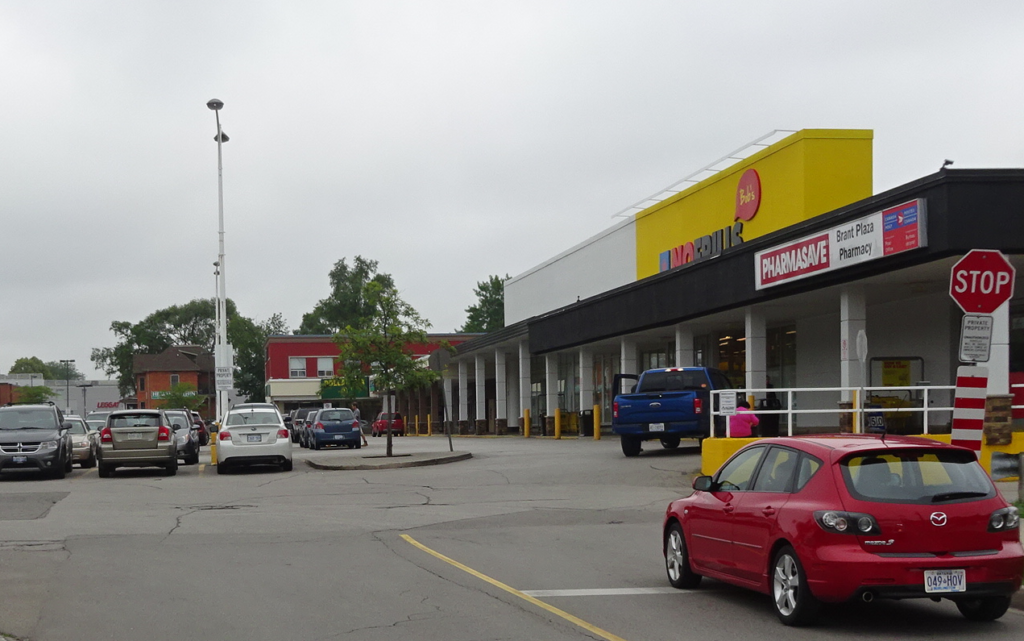 It isn’t a public parking lot – and it isn’t the No Frills parking lot either but it is roaming territory for the Classic tow trucks – Up to $350 to get your car back. In order to have cars towed from private property you have to have what Nadelko calls “a signature” or signing rights which is a relationship with city hall.
Earlier this week the Gazette reported on five of a group of six woman enjoying a holiday drink at Joe Dogs had their cars towed. They felt that it was latish in the evening, the parking lot was close to empty – they saw no reason why they shouldn’t park their cars.
Even though it is private property “people just seem to feel they can park their cars because it is convenient” – the flak falls on the No Frills brand.
Nadelko, who has owned the franchise since 1999, has nothing but great words for the community he serves. These are wonderful people. I have hired young people who first came to this store with their Mother’s when they were babies.
Nadelko, who lives in Vineland, does not own the property and does not have the authority to have a vehicle towed off the parking lot.
 Lisa Lunski, Wellington United Church community coordinator. keeping an eye on the kitchen crew that helps prepare ther community dinner. The people from Wellington Square United Church do their food shop for the community dinner they serve regularly.
No Frills is a franchise unit of the Loblaws organization. Nadelko said that he can’t make any comment on the price fixing mess Loblaws is embroiled in but he loves the idea of people signing up for one of the gift cards that are going to be handed out and have them passed along to the Wellington United Church people to help with the sizeable food bill for the community dinner they serve.
Related news stories:
Complaints from those who had their cars towed
Getting one of those Loblaws gift cards

 By Ray Rivers By Ray Rivers
January 6th, 2018
BURLINGTON, ON
2018 is going to be a year of surprises.
On the international front, America’s Supreme Leader will visit North Korea. After an inspection of Kim’s ‘goose-stepping’ million-man army, he will dine with the North Korean leader over a meal of Kimchi and Korean-style barbecued Rottweiler – a meal, as Kim will say, befits the lead running dogs of communism and capitalism.
 Who has the biggest red button? Following the state dinner Trump and Kim will discuss plans for nuclear cooperation and reunification of the Koreas, in addition to comparing the size of their respective nuclear buttons. Trump will return home a self-described hero for bringing peace to the Korean Peninsula, though he will have to be admitted to hospital almost immediately for medical attention related to an acute case of intestinal parasites.
But his successful visit will be instrumental in allowing the Republicans to win the mid-term elections and continue their best efforts at eliminating taxes on the wealthy and ending publicly supported health care. Most pundits will attribute the GOP victory to the campaign promise of tearing up NAFTA as the best way to make America great again – keeping American jobs out of Canada and Mexico and bringing them back to the USA and China.
On another front President Trump will decide to completely end all military activity in Afghanistan. The US diplomatic break with Pakistan and a dramatic upturn in al Qaeda, ISIS and Taliban military victories, coupled to general public disillusionment with America’s longest war, will be cited as the primary reasons for the US withdrawing from this region. Trump will tweet that his decision is consistent with history – citing the Russians and British who also left the country with their tails between their legs.
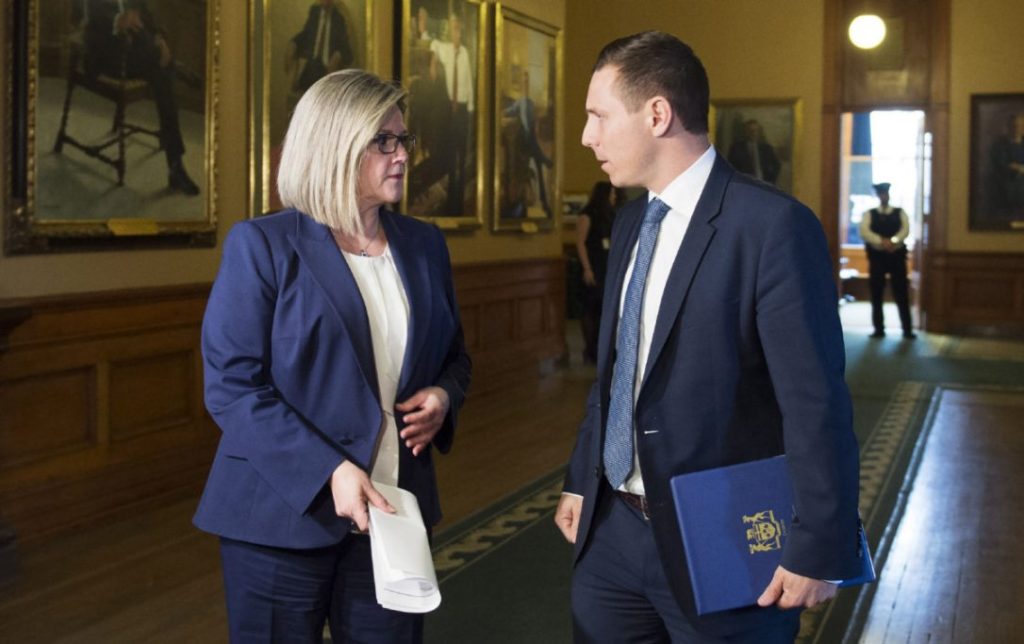 Between the two of them, Horwath and Brown, they form the next government. Ontario voters will surprise even themselves by electing an NDP minority government which will be supported by the Green Party, having elected its first Ontario MPP candidate ever. Patrick Brown will place a close second to NDP leader Horwath. Still his party’s rank and file will demand his resignation blaming him for running a campaign borrowed almost entirely from the Liberals. Brown will step down, making way for ‘heir apparent’ Caroline Mulroney to lead the provincial party. Karl Heinz Schreiber, having just been released from a German prison, will offer to help her with fund raising, much as he tried to help her father.
The Liberals will attribute their election loss to their decision to increase the minimum wage. The NDP which had also supported the wage increase will attribute their own victory to the promise to nationalize all Ontario franchises of Tim Hortons in the public interest, and to unionize its workers under CUPE, which also represents the garbage workers. US based ‘Restaurant Brands’ which had owned Tims, as well as Burger King and Popeye, will plead unsuccessfully for a ruling under the defunct NAFTA. “Tim Hortons is the hole in the donut that nourishes the lives of all Ontarians” Horwath will be quoted as saying.
 Male actors and directors of theatre and film in Ontario have formed an association to support them against what they call the mischievous accusations of sexual misconduct running amok throughout the industry. Called the “# Fork You Too” these actors will announce their refusal to engage in any intimate scenes with female actors and demand that all female roles now be played by men in drag, as they were in Shakespeare’s day. This will cause great consternation in the entertainment industry, particularly among those engaged in the pornography sector. Male actors and directors of theatre and film in Ontario have formed an association to support them against what they call the mischievous accusations of sexual misconduct running amok throughout the industry. Called the “# Fork You Too” these actors will announce their refusal to engage in any intimate scenes with female actors and demand that all female roles now be played by men in drag, as they were in Shakespeare’s day. This will cause great consternation in the entertainment industry, particularly among those engaged in the pornography sector.
Most of Canada experienced its coldest winter in decades in early 2018. In response the federal Minister of the Environment has announced the decision of the government to join the US and withdraw from the Paris Climate Change agreement. Despite accusations by David Suzuki that the government is confusing weather for climate, the PM will defend this position, at the opening of a new tar-sands plant in Alberta, noting, “It is clear that our efforts to mitigate global warming have succeeded in bringing us back into the cold,”
So there you have it folks. Recall that last year I just about nailed it… well the Keystone XL pipeline prediction anyway. And recall that it was in this column where you read it first, in 2016 – I predicted Donald Trump would be elected president.
Happy New Year. May we all live in interesting times, even without the surprises predicted above.
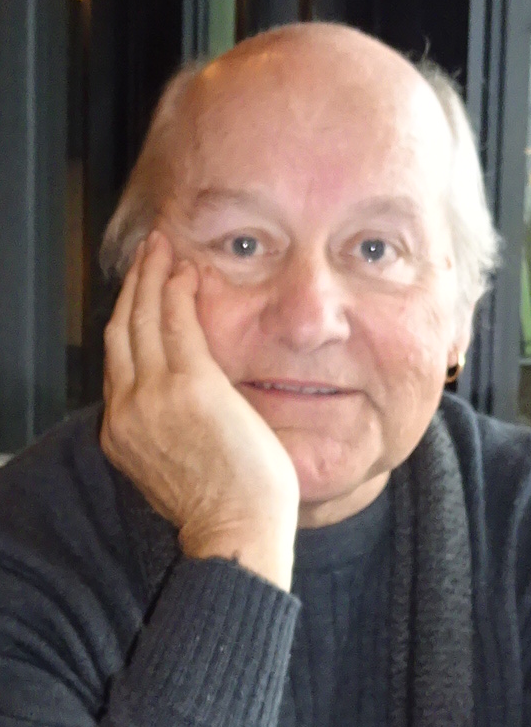 Ray Rivers writes weekly on both federal and provincial politics, applying his more than 25 years as a federal bureaucrat to his thinking. Rivers was a candidate for provincial office in Burlington in 1995. He was the founder of the Burlington citizen committee on sustainability at a time when climate warming was a hotly debated subject. Tweet @rayzrivers Ray Rivers writes weekly on both federal and provincial politics, applying his more than 25 years as a federal bureaucrat to his thinking. Rivers was a candidate for provincial office in Burlington in 1995. He was the founder of the Burlington citizen committee on sustainability at a time when climate warming was a hotly debated subject. Tweet @rayzrivers
Background links:
Dog Meat – More Dog Meat – Other Predictions –
Tims – Tim Hortons – Rivers 2017 Predictions –

 By Pepper Parr By Pepper Parr
January 6th, 2018
BURLINGTON, ON
Part four of a multi-part editorial feature on the precincts and mobility hub being planned for the downtown core
The Bates Precinct is a new precinct which formally recognizes the policy direction in the current Official Plan to retain and improve the existing character of the low-rise areas located on the west side of Brant Street, between Baldwin Street and Caroline Street and the west side of Locust Street between Caroline Street and Elgin Street.
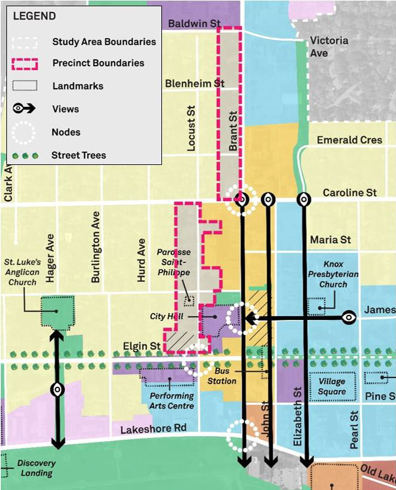 The Bates Precinct also responds to public feedback, which identified a strong desire to protect existing heritage character in the downtown. The Bates Precinct also responds to public feedback, which identified a strong desire to protect existing heritage character in the downtown.
Draft Intention Statement:
The Bates Precinct recognizes and preserves the concentrated historic character along sections of Locust and Brant Streets including buildings and streetscapes. The precinct acknowledges that limited opportunities for development may exist and will respect and respond to the existing historic character of buildings and their adaptive re-use over time, through the use of building forms and materials currently existing within the precinct as well as by maintaining the existing parcel fabric.
The proposed Bates Precinct includes a Special Policy Area located at the northwest corner of Elgin Street and Locust Street that recognizes the node created by the Burlington Performing Arts Centre, City Hall, the approved Saxony development and the future extension of the Elgin Promenade.
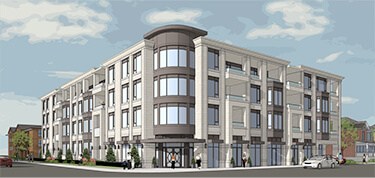 The Saxony was approved for four storeys – the developer as returned to the city asking for permission to add an additional two storeys to the development. No mention is made of what height restrictions might be for that Special Policy Area. If the city is every going to do anything with the existing city hall – that location becomes critical.
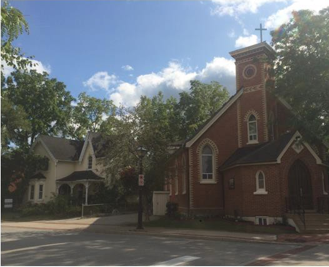 The Bates Precinct includes key policy directions intended to retain the last remaining historical streetscapes, buildings and building fabric as well as to establish a maximum building height of 3 storeys to ensure the compatibility of new development within the precinct and with the adjacent St. Luke’s Neighbourhood Precinct. The Bates Precinct includes key policy directions intended to retain the last remaining historical streetscapes, buildings and building fabric as well as to establish a maximum building height of 3 storeys to ensure the compatibility of new development within the precinct and with the adjacent St. Luke’s Neighbourhood Precinct.
What little there is left of that older downtown Burlington everyone wants to see retained is in this part of the city.
Related articles:
Part 1
Part 2
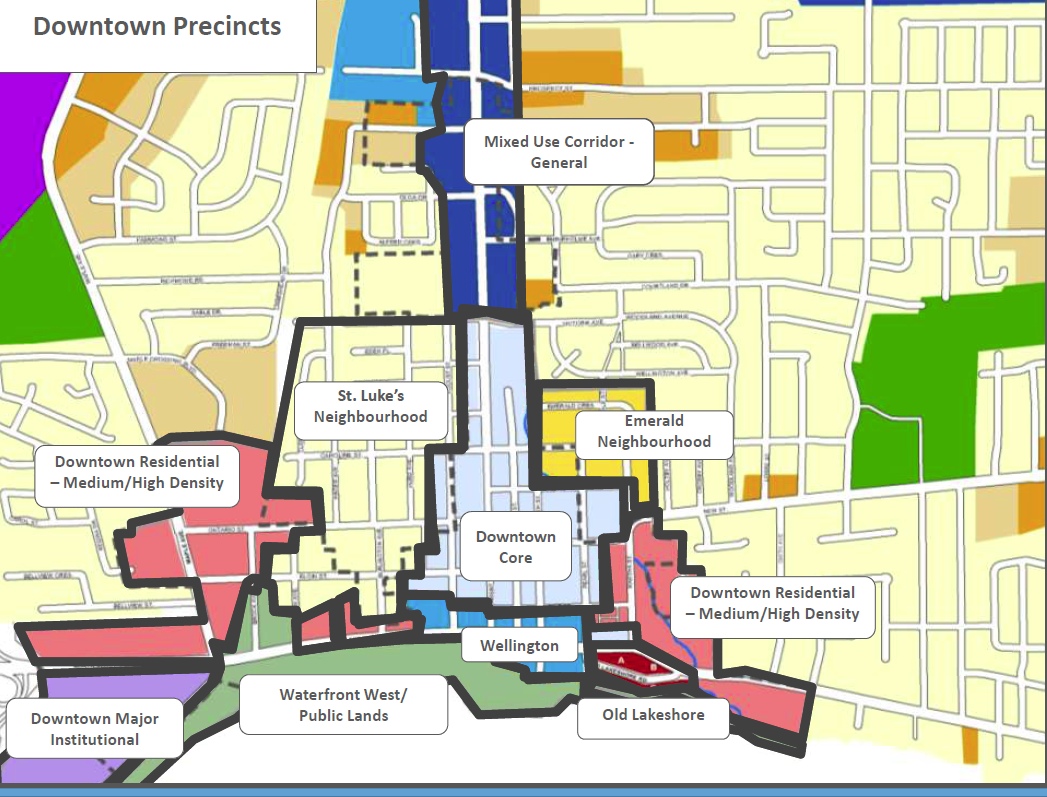 Map showing the location of all the precincts in the downtown

 By Staff By Staff
January 5th, 2018
BURLINGTON, ON
It was a very relieved Regional Police Chief who sent a letter electronically to everyone in the Region – thanking them for the help given to avert the death of a senior who was out in the freezing weather without winter clothing.
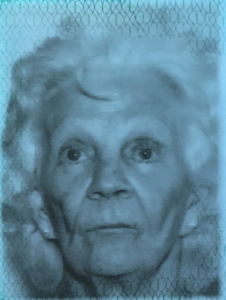 Margaret McCormick found in a wooded area some distance from her senior’s residence. Margaret McCormick was reported missing at 2:30 yesterday. The alarm went out and the frantic effort to find the woman before she froze to death began.
The police knew what they were up against and they pushed every button they had available to them. Evening was approaching – the police knew there was no time to spare. Things tightened up in the communications section where everyone was an edge – waiting for that critical telephone call. It came – well let the Chief thank everyone.
Chief Tanner, in his open letter said: “As experience has shown us, whenever someone vulnerable goes missing in the community, every minute counts.
“On the afternoon of January 4, a 78-year-old woman wandered away from her senior’s residence in Burlington. Without a winter coat, physically frail, unfamiliar with the area, and with temperatures plummeting to record lows, it was a race against time to locate this resident and bring her home safely.
“Halton Regional Police Service put out an immediate call to action, and the community responded in an emphatic way:
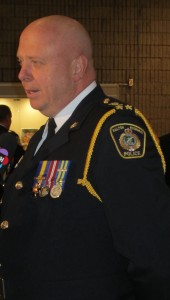 Regional Police Chief Stephen Tanner “Our local and regional media partners worked swiftly to assist us in circulating key details to the public;
“The public leveraged their full social media potential to extend the reach of the missing person alert; and
“Local first responder partners (including Burlington Fire and Halton EMS) coordinated resources quickly and seamlessly in extremely challenging and exigent conditions.
“Four hours after she first went missing, acting on a tip from CN Railway personnel, the elderly woman was located in a wooded area, conscious, but suffering from cold-related injuries due to exposure to the harsh elements. She is currently recovering in hospital.
“We are strongest when we work together. Last night’s incredible outcome would not have been possible without the support and contributions of our entire community — the public at large, members of the media, and all first responder agencies.
“I thank you, on behalf of the entire Service, for your continued support of our efforts to preserve and enhance community safety and well-being in Halton Region. We could not do what we do without you.
“Together, we truly are one team.”


 By Pepper Parr By Pepper Parr
January 5th, 2018
BURLINGTON, ON
Part three of a multi-part editorial feature on the precincts and mobility hub being planned for the downtown core
Parks and a big part of the way people experience Burlington. Stretched out along the edge of Lake Ontario the city was able to keep some of the property public – not all of it – the bit of land between Market and St. Paul got away on city hall but that is another story.
Spencer Smith Park is the largest focal point the city has – the Beachway Park to the west of that will result in a very significant piece of parkland space along the edge of the lake – is a
In drafting a new Official Plan the city decided to revise the precincts the downtown core is divided into and revise some of the boundaries and add new precincts. There are now 13 of them.
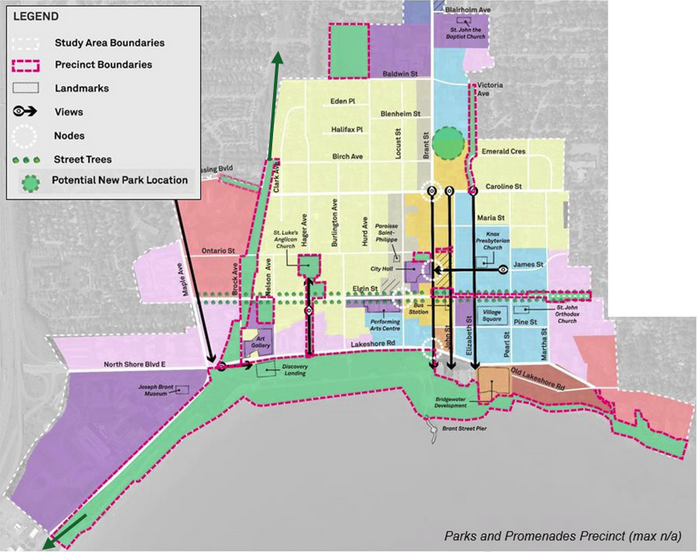 The Parks and Promenades Precinct is an updated precinct that builds upon the existing Waterfront West/Public Lands Precinct and identifies current and future parks and promenades in the Downtown Mobility Hub as well as the connections between them. The Parks and Promenades Precinct is an updated precinct that builds upon the existing Waterfront West/Public Lands Precinct and identifies current and future parks and promenades in the Downtown Mobility Hub as well as the connections between them.
Each precinct has a draft intention statement attached to it. For Parks and Promenades it is:
Draft Intention Statement:
The Parks and Promenades Precinct will identify current and future parks and promenades within the Downtown Mobility Hub, which will serve the residents and employees of the Downtown Mobility Hub and also function as key destinations for city-wide and regional events and activities. In addition, the precinct will recognize the need to maintain and enhance public access to the waterfront and identify key linkages to ensure pedestrian and cycling access within the Downtown Mobility Hub and adjacent areas.
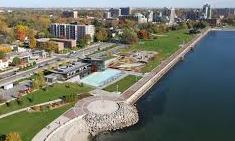 A site laden with history and now the prime gathering place in the city. The key policy directions for the Parks and Promenades Precinct include establishing new promenades including from St. Luke’s Anglican Church south to Lakeshore Road, the multi-modal extension of the Elgin Promenade from Brant Street to Brock Avenue and a pedestrian path along the west bank of the Rambo Creek between Caroline Street and John Street. In addition, this precinct recognizes the Burlington War Memorial (Cenotaph) as a park and identifies a future urban park in the general vicinity of Brant Street and Birch Avenue, which would include a new east-west pedestrian and cycling connection between Birch Avenue and Emerald Crescent.
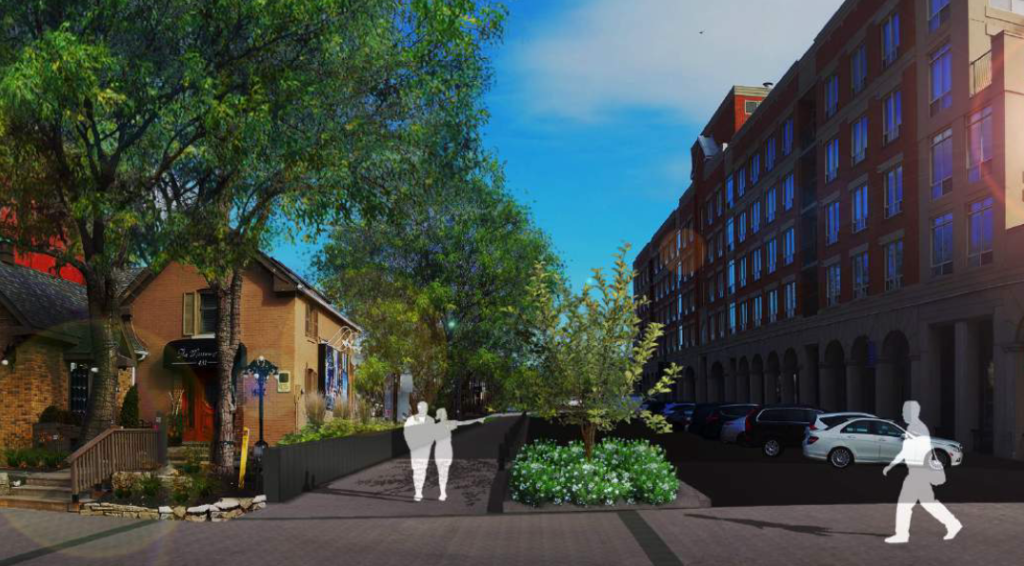 A series of short promenades are being built that will let people travel through the downtown core without having to be on public streets. When fully completed people will be able to cycle right across the city. With a big push on cycling the city has taken to the idea of promenades that stretch through the downtown core.
The planners are proposing a futurre park for what is now the location of No Frills supermarket – with the additional population that is going to live in all these condominiums – even if they are only six to eight storeys high – where will people buy their food?
Related editorial:
Where will the millennial’s live.
The park opportunity that got away on the city.
Part 1
Part 2
 Map with all the downtown precincts. 
 By Staff By Staff
January 5th, 2018
BURLINGTON, ON
It was never going to be an easy piece of municipal legislation to get passed by Council.
It is a misunderstood document that forms the foundation of how the city is going to grow. Many think that everything in the Official Plan can never be changed – it isn’t that kind of a document.
The Official Plan evolves – it takes wisdom and experience to ensure that the Plan meets the needs of the city.
The public response to the current draft of the Official Plan has been what should have been expected.
 Ward 2 Councillor Marianne Meed Ward intends to put a motion before city council that would have the approving of a new Official Plan deferred until after the October municipal election. Unbeatable? Some Tory’s seem to think so. Experienced bureaucrats understand that the public has to be fully informed and listened to; city Councillors need to be fully tuned into what their constituents think and feel. Four of the current council have been in office more than ten years – two have been in their seats for 20 years – part of their job is to educate their constituents – whatever education they did didn’t stick.
So now we have a public that is not happy; a council member who is going to ask that passing the Official Plan be put off until after the next election in October.
The Planning department has set out the next series of public meetings.
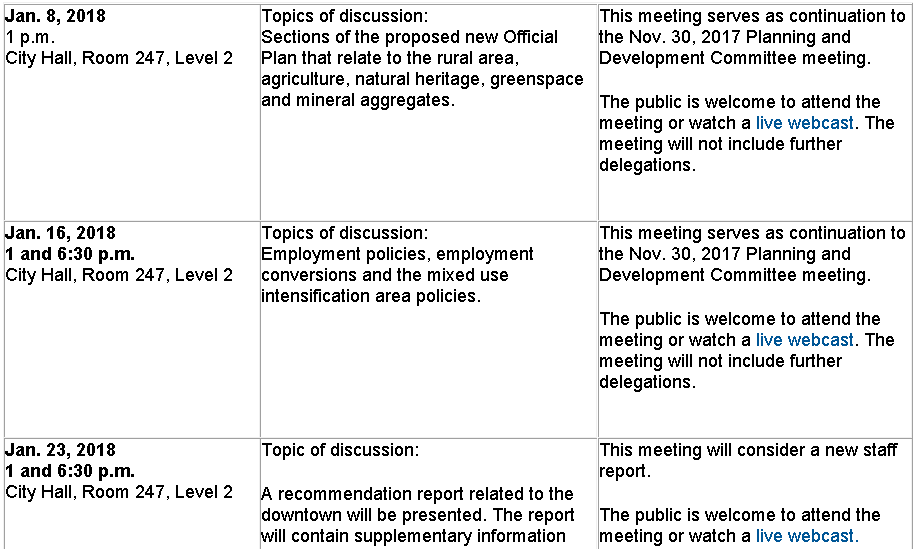
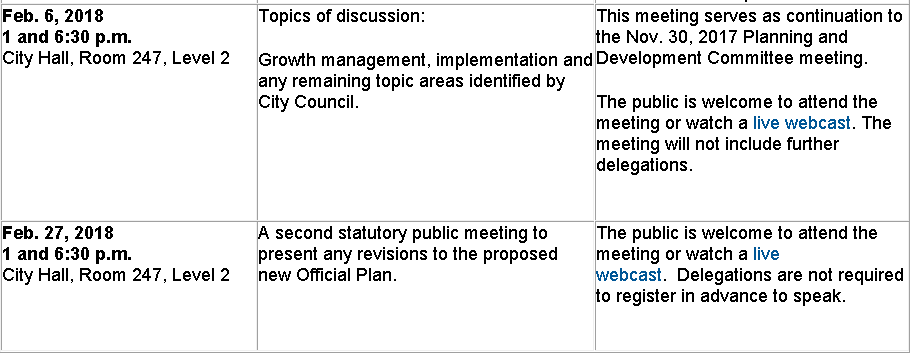 A meeting to recommend adoption of Burlington’s new proposed Official Plan will be scheduled for a committee meeting during the first week of April. A meeting to recommend adoption of Burlington’s new proposed Official Plan will be scheduled for a committee meeting during the first week of April.
On Nov. 30, a staff report providing an overview of the proposed new Official Plan (PB-50-17), and a staff report with an overview of the proposed new Downtown Precinct Plan (PB-81-17), were presented to Burlington City Council as part of the Planning and Development Committee. Public delegations were considered during the afternoon and evening sessions of the meeting and a subsequent meeting was held during the afternoon of Dec. 1 to provide members of council the opportunity to ask questions of staff.
At the conclusion of the meeting, City Council made the following recommendations:
• Direct the Director of Planning and Building to consider the feedback received through the statutory public meeting process related to the proposed new official plan (version November 2017), and to make appropriate revisions prior to bringing forward the recommended proposed revised new Official Plan for Council adoption; and
• Direct the Director of Planning and Building to advise council at the earliest opportunity of the nature and scope of recommended revisions, including timelines for delivering the revised new official plan.
Mary Lou Tanner, Deputy City Manager said in a media release: “Following the Nov. 30 Planning and Development committee meeting, city staff and council have heard from the community that there should be more opportunity to influence the process and outcome of both the development of the new Official Plan and the Downtown Precinct Plan. These meetings will provide opportunities for more discussion.”
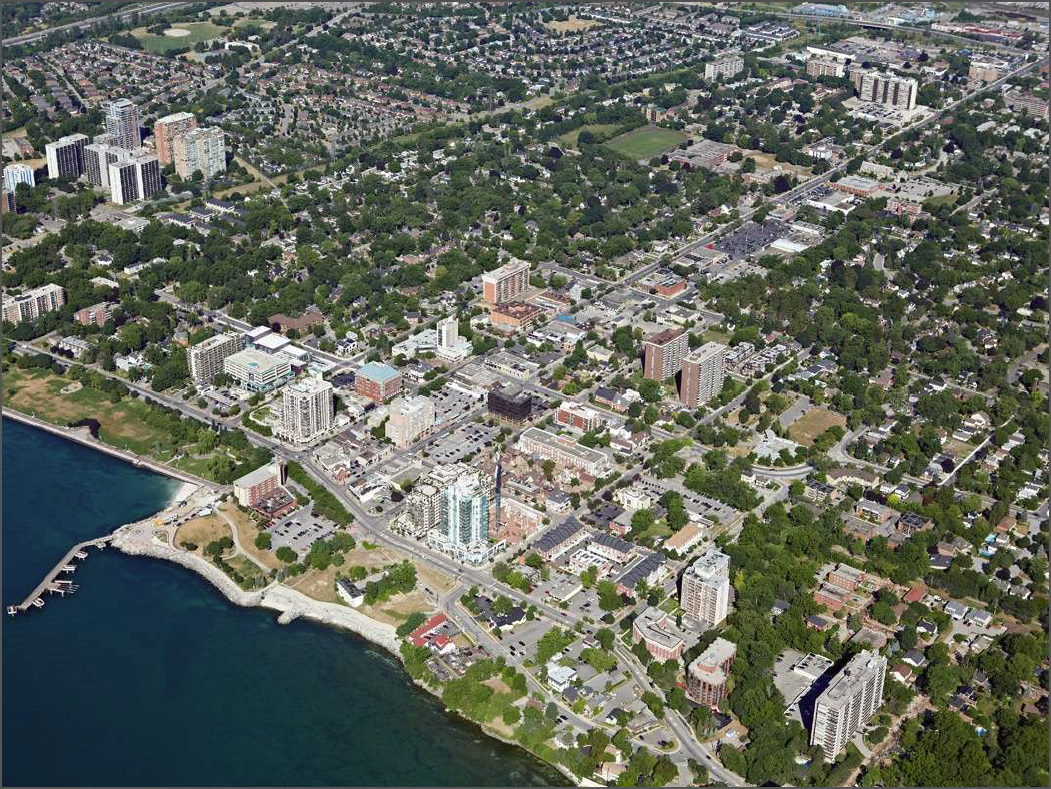 Official Plan is the city’s community vision An Official Plan is a statutory document required by the Province of Ontario that describes a city’s land-use strategy. It addresses things that are needed for a growing city such as the location and form of new housing, industry, offices, shops, and anticipated needs for infrastructure like streets, parks, transit and community recreation centres.
Burlington’s proposed new Official Plan is the city’s community vision and will guide decision-making on how we use land, manage growth and invest in infrastructure to 2031 and beyond.
The policies in the plan reflect the key directions in Burlington’s Strategic Plan 2015-2040, approved in April 2016. Through the strategic plan, Burlington City Council has made the decision to grow up in key parts of the urban area of the city instead of growing out.
Under the proposed new Official Plan’s current growth management strategy, only five per cent of Burlington will experience significant growth. The majority of this growth is targeted in the areas around the city’s GO stations and in downtown Burlington. These areas are called Mobility Hubs.
2016 Census data shows:
– Burlington’s population is growing. Between 2011 and 2016, Burlington grew by 7,535 people – a 4.3-per-cent overall growth rate.
– The average housing price in Burlington is $632,556, which represents an increase of 177 per cent since 2001.

 By Staff By Staff
January 4th, 2018
BURLINGTON, ON
Those using the No Frills parking lot on Brant and not actually shopping in the supermarket are being aggressively towed by Classic Towing.
Krista Wright was have an evening with five of her girlfriends at Joe Dogs yards away when one of the group left and came running back to tell the others that their cars were being towed.
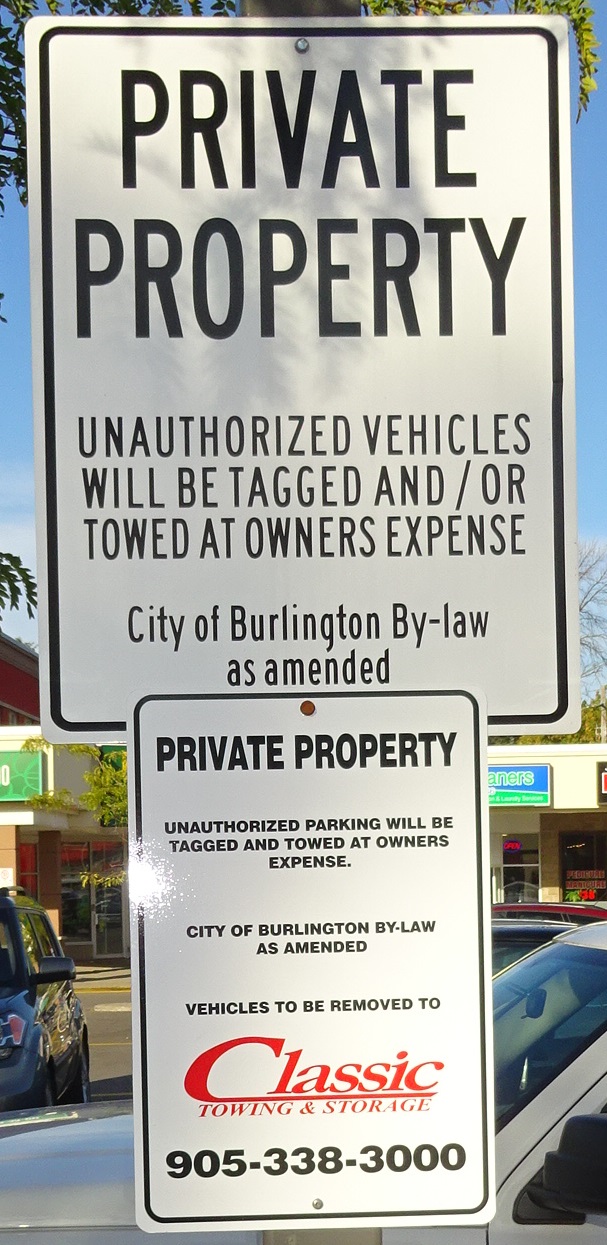 Parking signs are not all that hard to see. The No Frills supermarket has signs posted on light poles in the parking lot – but many people feel they can park in the evening when the lot isn’t busy. Not the case.
What bothers some people is the way they pay the towing company to get their vehicles returned.
For those who pay their fine by credit card the fine is reported to be 265.00.
If you choose to pay cash you can apparently get a bit of a discount – they don’t collect the HST.
Wright’s friends were charged $265 to recover their cars. Wright reported later to the Gazette that she was “in line at the Fortinos check out later in the day and ran into a friend. I was telling her about what happened last night when the elderly lady behind me said “at the No Frills on Brant?!” Turns out the same thing happened to her but she was charged $350!!!! reported Wright.
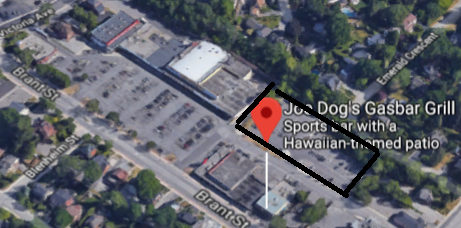 The public parking lot right behind Joe Dogs is closer than the No Frills lot – and a lot cheaper. Wright thinks “This all sounds pretty shady.”
Many feel that they should be given a warning, others would like to see Joe Dogs putting a notice on their door about the towing practice.
There is a public parking lot right behind Joe Dogs – closer than the No Frills lot.

 By Staff By Staff
January 4th, 2018
BURLINGTON, ON
Update:
The Halton regional Police Service are pleased to report that the missing elderly female (Margaret McCormick) has been found in the City of Burlington.
At 6:45 pm, police located the missing female in a wooded area south of Highway 403 and east of Highway 6. Train personnel from CN rail reported observing a person near railway tracks in that area and provided a location for police to continue searching.
The missing female was carried out of the wooded area to an ambulance and is being treated for hypothermia. She was conscious at that time while being treated. She will be taken to hospital for further treatment.
Halton Police are trying to locate an elderly female who suffers from dementia; she walked away from a senior residence in Burlington (Aldershot) this afternoon at approximately 2:30pm.
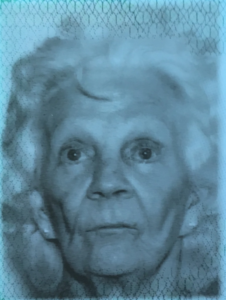 Margaret McCormick – missing in Aldershot The missing person is not dressed appropriately for the current outdoor temperature.
She has been identified as Margaret McCormick (78 yrs) and is described at female, white, 5′ 2″, very thin build, blond/silvery shoulder length hair, hat with a green stripe all around it, blue sweater, blue jeans, red mittens, boots and was seen carrying a white garbage bag.
Police are urgently requesting the public assistance in locating this party with exceptionally cold weather expected.
Residents are asked to check their properties and out buildings in the chance she has tried to seek shelter from the weather.
Anyone with information on this party’s whereabouts is asked to contact the on duty staff Sgt at 905 825 4747 ext 2310.

 By Pepper Parr By Pepper Parr
January 4th, 2018
BURLINGTON, ON
It was a different way of passing along the Good News.
The staff in the office of Burlington MP Karina Gould sent out a media notice that Gould would be hosting a small event with St. John Ambulance and the Halton Police.
We were invited to “ swing by” on Friday, January 19TH, 2018 at 11:00am at the St. John Ambulance office on 1048 Waterdown Rd, Burlington ON L7T 1N3
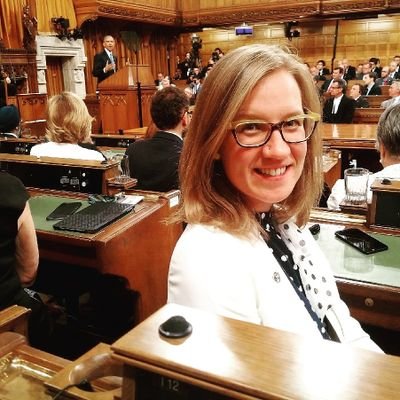 Karina Gould in her House of Commons seat with former United States president Barack Obama speaking. Watch for pictures of Gould with her baby in the House. A due date has yet to be announced. Then the surprise – “Minister Gould will bring the car seat she plans to once she has given birth”.
THAT is new – good news.
We can all hope for an easy pregnancy (only a male can make a statement like that) and the birth of a healthy child.
Congratulations Ms Gould – you constituents will be delighted.

 By Staff By Staff
January 4th, 2018
BURLINGTON, ON
The third New Year levee will take place on Sunday January 7th from 1:00 pm to 4:00 pm., at the Art Gallery of Burlington.
The event is being sponsored by Member of Parliament Karina Gould and MPP Eleanor McMahon.
 A levee is an old tradition in Ontario. In many communities the levee is held at city hall and sponsored by the Mayor and members of council. A levee is an old tradition in Ontario. In many communities the levee is held at city hall and sponsored by the Mayor and members of council.
There was a time when it was a pretty formal event – not so with the event Gould and McMahon sponsor.
Burlington’s Mayor hasn’t been part of the event the first two years – no mention of his taking part in the 2018 event.
Perhaps the sponsorship will be broadened in 2019.
It is a fun event and the speeches are kept to a minimum. It’s a time for the political set to gather and do what the politicians and the political junkies do

 By Stephen White By Stephen White
January 4th, 2018
BURLINGTON, ON
It was an interesting news story – the former Director of Planning doing a sit down interview with Colleen Podesta, a real estate agent. What could have looked like a fluff type interview by someone with a vested interest in the decisions the Director of Planning makes turned out to be something quite a bit different. Mary Lou Tanner, who is now the Deputy city manager explained that “granny flats” were possible in Burlington.
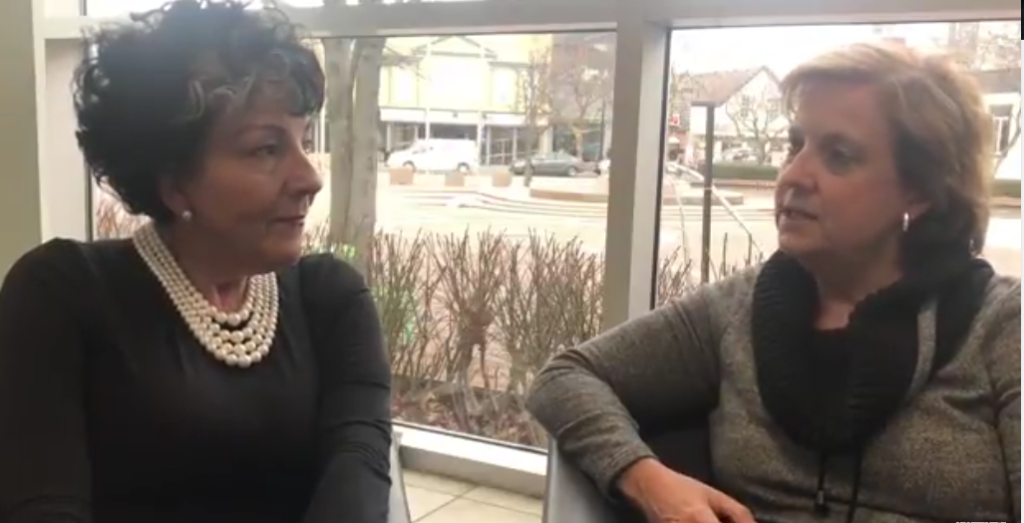 Colleen DePodesta, a Re/Max Escarpment real estate agent with Deputy city manager Mary Lou Tanner during an interview in the Atrium at city hall The full interview can be seen at: Click here.
Stephen White didn’t see the interview that way.
He sent the Gazette some very pointed comments which were significant enough to be upgraded to an Opinion piece.
Here is what White had to say:
First question: since when were “granny flats” under consideration as an affordable housing option in Burlington?
Second question: since when do municipal public servants express public policy that, at least as far as I know, hasn’t been officially endorsed or sanctioned by Council?
Third question: why are local real estate agents interviewing municipal public servants for a promotional video that will be hosted on Ms. DePodestga’s website to advertise and promote the services of her business?
Fourth question: if a municipal public servant is supposed to maintain an arm’s length relationship with developers, real estate agents, etc., while ensuring a high degree of impartiality and objectivity in the process, why is she appearing in a featured interview? If she were being interviewed at a convention or broader public forum by a news agency that is one thing, but appearing in an exclusive interview for one business creates the impression of endorsement.
Fifth question: As per the City of Burlington’s policy on Media Relations, dated Wednesday December 24, 2014, Corp. Comm. -3-05, it states:
 Donna Kell, Manager Public Affairs. “The City of Burlington will designate corporate media spokespersons based on their accountability and responsibility. Corporate media relations spokespersons will function as the primary contacts with the media”.
Why wasn’t the Communications Manager the spokesperson on this issue.
Aside from the messaging the optics of this really stinks!
Ouch!

 By Staff By Staff
January 3rd, 2018
BURLINGTON, ON
How did the 421 Brant development get to where it is today?
The developer took a proposal to city hall, the planners talked about it and suggestions were made.
Then the Tall Building Guidelines were introduced and the developer found a way to revise a plan and convince the Planning department that it was worth recommending. )See the Muir note on Ridge negotiating)
The letter from the developer to the Planning department set out below shows how the two sides managed to come together.
The visuals used in this article were not provided by the developer – they come from the Burlington Gazette photo data bank and are used to lighten the narrative which can be pretty boring at times.
January 12, 2017,
City of Burlington
Planning and Building Department City Hall
426 Brant Street
P.O. Box 5013
Burlington, Ontario L7R 3Z6
Delivered By Hand
Attention: Mary Lou Tanner, MCIP, RPP
Director of Planning & Building
Dear Ms. Tanner:
Subject: Official Plan & Zoning Amendment Application Redevelopment of 421 – 431 Brant Street & 2007 – 2011 James Street (“421 Brant”)
Northwest Quadrant of Brant Street & James Street City of Burlington
421 Brant St Inc.
421 Brant St Inc., the acting owner of the above noted properties (the “subject land”), is pleased to submit this application to amend the Official Plan for the City of Burlington and Zoning By-law 2020, as amended, to facilitate redevelopment and revitalization within the core of the Downtown area.
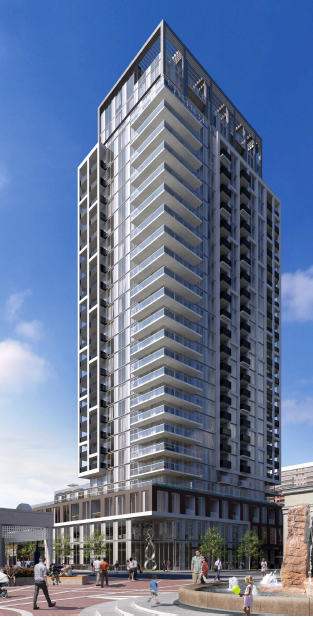 A development project had a lot going for it in the early stages – then the public took notice and said they didn’t want it. Purpose of the Applications:
To permit the redevelopment of the subject land to allow high density mixed-use redevelopment within the Downtown core of the City of Burlington, official plan and zoning amendments are required.
Description of the Subject Land:
The subject land is located within the northeast quadrant of the intersection of Brant Street and James Street, immediately across the street from Burlington’s City Hall. Comprised of a total site area of approximately 0.20 hectares, the subject land fronts onto Brant Street, James Street and John Street. Several commercial buildings and operations currently exist or have existed on the subject land since the 1950’s. The subject land is
significantly under-developed for a site that is ultimately one of the most prominent and significant redevelopment sites in the Downtown area of the City of Burlington.
Project History:
421 Brant St Inc. has been assembling these lands for several years and has considered many possible redevelopment scenarios over this time. More recently, Brant St Inc. has been working with its consultant team to formalize its redevelopment proposal and bring it forward for approval. The project team includes:
Fothergill Planning and Development Inc.;
Turner Fleischer Architects Inc.;
Bousfields;
Ferris+Associates Inc.;
S. Llewellyn and Associates;
Novus Environmental Inc.;
Paradigm Transportation Solutions Inc.;
Terraprobe Inc.; and,
AT. McLaren Limited.
Prior to submitting the requisite development applications to the City of Burlington, 421 Brant St Inc. presented a proposal to the City as part of the standard pre-submission consultation process. This proposal is generally summarized as follows:
Original Proposal:
The original proposal was designed in the absence of contemporary development standards for Burlington’s Downtown and specifically to consider expectations of the market.
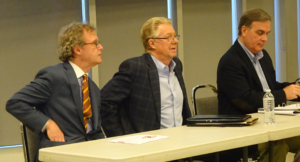 The 421 Brant project got a more than favorable response at the first public meeting. Two private sector planners and a Carriage Gate executive. The original proposal included:
• Approximately 23,226 sq. m. of total gross floor area within a 25 storey building – representing a floor area ratio of 11.71;
• A tower floor plate size of approximately 870 sq. metres;
• Approximately 195 residential units and parking at a rate of approximately 1.1 spaces per unit and 0.1 spaces for non-residential uses respectively;
• A three storey podium with retail at grade, office space on the second floor and residential units on the third floor;
• Podium setbacks from the edge of street pavement as follows: Brant Street – approximately 4 metres; James Street – approximately 3.9 metres; and, John Street – approximately 4.5 metres;
• Promoted a strong streetscape as a result of the positive relations created by the massing of the podium and the width of the setbacks/streetscape provided;
• Tower setback from northerly property line – Minimum 12.5 metres;
• The condominium entrance and lobby area was proposed at the south corner of the site; and,
• Loading, service bays and underground parking ramps accessing John Street.
As this concept was being finalized by Turner Fleischer, the City of Burlington released new draft city-wide guidelines for tall buildings in the City of Burlington in August 2016. Tall Buildings Guidelines were approved by City Council on September 13, 2016 as interim (the “guidelines”). These guidelines include critera that are new to the City of Burlington and had not been previously implemented in most high rise developments in the City.
Through our pre-submission consultation meeting with City staff, we were advised of the City’s intent to implement the “guidelines”. In light of this dramatic change in philosophy and approach towards tall buildings and to respond to other comments received from City staff (as noted in the minutes from the pre-submission consultation meeting), 421 Brant St Inc. went back to the drawing board with its project team to investigate ways in which the new guidelines could be addressed while at the same time addressing market expectations and the economic feasibility of the project.
Further to significant additional analysis by the project team and 421 Brant St Inc., the redevelopment proposal has been significantly revised. The revisions that have been made demonstrate the will and desire of 421 Brant St Inc. to cooperate with City staff and Council to bring this project to market as quickly as possible. The revised proposal is summarized as follows:
Revised Proposal (“421 Brant”):
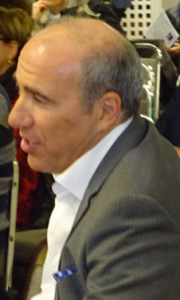 Nick Carnicelli Dramatic modifications have been made to the project to promote compliance with development standards included in the guidelines and to respond to comments received from City staff:
• The FAR has been reduced from 11.71 to 11.24;
• To accommodate wider streetscapes around the project, as requested by City staff, the podium setbacks from the edge of street pavement have been increased as follows: Brant Street – from approximately 4 metres to approximately 6 metres; James Street – from approximately 3.9 metres to approximately 6.08 metres; and, from approximately 4.5 metres to approximately 5.87 metres on John Street.
• While the increased podium setback accommodate a significantly wider streetscape/pedestrian realm and may be visually attractive, this has resulted in the elimination of a significant amount (over 300 sq. m.) of valuable retail and office floor space;
• A three storey podium;
• Tower floor plate – reduced from 870 sq. metres to 799 sq. metres;
• Residential units sizes and dimensions have been significantly modified;
• In response to the Interim Tall Buildings Guidelines, the height of the development has been revised from 25 to 26 floors;
• In response to the modifications noted above, the total residential unit count has been reduced from 195 to 183;
• To improve and reinforce the relationship of the proposed re-development to the street and the civic open space adjacent to City Hall, a substantial cut-out has been made to the southwest corner of the building at the Brant Street and James Street intersection;
• To reinforce the significance of James Street, the entrance to and lobby of the residential component of the development has been relocated such that the main entrance is located “mid-block”; and,
• In response to City comments in respect of the visual prominence of the loading and service entrance on John Street, overhead doors have been included to screen these operational functions.
Impact of Proposed Modifications:
a) Satisfies the intent of the Official Plan and builds upon the evolving planning policy framework for the Downtown and the mobility hub;
b) General compliance with Interim Tall Buildings Guidelines;
c) Superior streetscape and relationship of the building to the public realm – promoting animation and vitality on the streets;
d) Building height and floor area ratio are suitable and appropriate for this landmark location located at a gateway to City Hall;
e) Improved relationship between the project to civic open space at both the north and south ends of City Hall;
f) No adverse wind, noise, sun light penetration or shadow impacts;
g) Enhanced access to residential condominium from the middle of the block along James Street – promotes and enhances the prominence of James Street;
h) Improved entrance to the office space from Brant Street;
i) Effective screening of loading and service facilities and functions on John Street;
j) New retail space at the corner of James and John Streets provides new and improved options for retailers and enhances the economic vitality of the area as one moves east from Brant Street;
k) Frames and compliments the view of City Hall from most directions;
I) To assist the City in its efforts to minimize the use of private motor vehicles and promote TOM standards and the use of public transit, reduced parking rates are to be implemented;
m) The underground parking garage that satisfies all City design standards;
n) Improved outdoor amenity space promoting interaction with Brant Street at multiple levels;
o) Promotes the revitalization of the Downtown Core;
p) The proposed redevelopment is compatible with neighbouring uses and activities;
q) The building architecture has been refined;
r) Mixed-use building setting a new standard for the Downtown while expanding the City’s tax base; and,
s) To improve and reinforce the relationship of the proposed re-development to the street and the civic open space adjacent to City Hall, a substantial cut-out has been made to the southwest.
Existing Planning Permissions and Amendments Required: Official Plan for the Regional Municipality of Halton:
The Official Plan for the Regional Municipality of Halton designates the subject property as being located within an “Urban Area” within the “Urban Growth Area”. This permits a range of urban uses which are to be designated in accordance with local official plans and zoning by-law. The proposal, as described, satisfies objectives for Urban Growth Centres in the Region and helps to achieve policies in the Plan promoting redevelopment and intensification of Urban Areas, and is in conformity with the Regional Official Plan. No amendments are required.
The Official Plan for the City of Burlington:
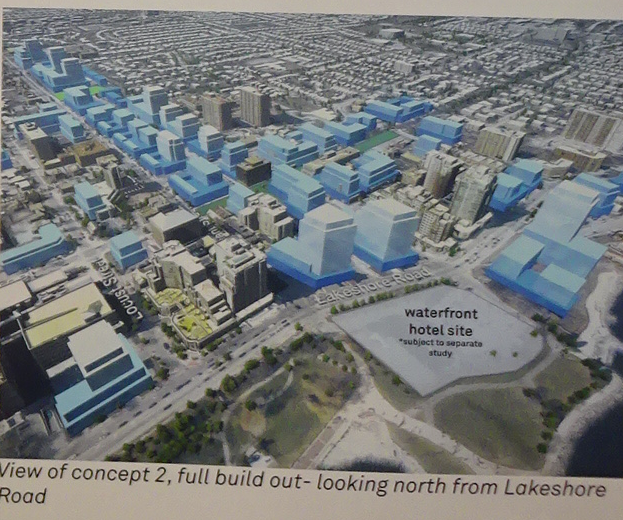 A visual of one of the concepts shown at a city sponsored public meeting. Official plan policies promote and encourage the form of redevelopment that is being proposed, which achieves stated policies with respect to infill and housing intensification. At the same time, the policies are clear that consideration must be given to the issue of compatibility with existing neighbourhoods and surrounding development. The extent to which the proposal can achieve these objectives is considered in more detail in the Planning Justification Report prepared by Fothergill Planning and Development Inc. and the Urban Design Brief prepared by Bousfields.
While the proposal meets the general intent of the direction of the Official Plan, there are specific policy provisions that are required to be amended in respect of building height and permitted floor area ratio.
It must also be noted that the City of Burlington has commenced the process of undertaking a comprehensive review its Official Plan. This exercise recognizes that Downtown Burlington is one of the key areas within the City which can, and should, accommodate significant redevelopment and intensification initiatives. It is our understanding that the redevelopment proposed is consistent with the policy directions currently being considered by the City of Burlington. Therefore, the proposed amendments to the Official Plan appear to be representative of the policy framework being developed and as such do not challenge the overlying goals and objectives being promoted.
Interim Tall Buildings Guidelines:
The City of Burlington has also confirmed its new direction to promote “tall buildings” through its adoption and implementation of “Interim Tall Buildings Guidelines”. While it is recognized that these are guidelines, City Council has demonstrated its support for new development and redevelopment that satisfies these guidelines and further that these guidelines are in conformity with and are intended to reinforce and implement official plan policies for the Downtown in particular.
Zoning By-law 2020, as amended:
Zoning By-law 2020, as amended, zones the subject land DC (Downtown Core) and DC- 434 (Downtown Core – Modified). This zoning permits a mix and range of uses including an apartment building, retirement home, offices, restaurants and retail units. Special Exception Number 434 allows for a maximum height of 17 storeys and 21 metres as opposed to the standard requirement of 4 storeys and 15 metres in a DC zone and a floor area ratio of 4.5:1 as opposed to the 4:0:1 permitted in a DC zone. A zoning amendment is required to implement the Interim Tall Buildings Guidelines and the proposed redevelopment.
Conclusions:
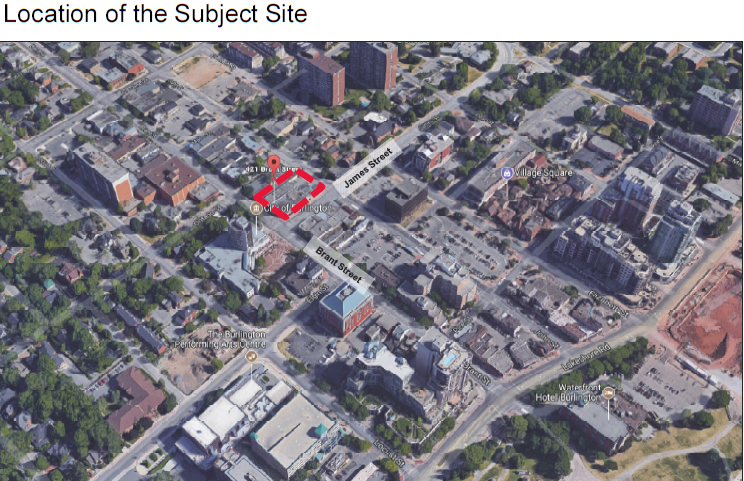 Aerial of 421 site 421 Brant St Inc. has made significant revisions to its redevelopment proposal to accommodate comments received from the City of Burlington and we are of the opinion that the proposed redevelopment represents good planning and satisfies the intent of all Provincial, Regional and City policies and guidelines while effectively promoting the evolving planning regime pursued by the City of Burlington for its Downtown Core.
Included with this Submission:
• Application fees;
• Application form;
• Architectural site plan drawings, prepared by Turner Fleischer;
• Shadow Analysis, prepared by Turner Fleischer;
• 3d model, prepared by Turner Fleischer;
• Waste Management Plan, prepared by Turner Fleischer;
• Planning Justification Report, prepared by Fothergill Planning and Development Inc.;
• Urban Design Brief, prepared by Bousfields;
• Transportation Impact Study, Parking Study and TOM Options Report, prepared by Paradigm Transportation Solutions Inc.;
• Conceptual Landscape drawings, prepared by Ferris+Associates;
• Pedestrian Wind Assessment, prepared by Novus Environmental Inc.;
• Environmental Noise Assessment , prepared by Novus Environmental Inc.;
• Functional Servicing Report, prepared by S. Llewellyn and Associates;
• Phase 1 Environmental Report, prepared by Terraprobe Inc.;
• Environmental Screening Checklist, completed by 421 Brant ST Inc.;
• Geotechnical Engineering Report, prepared by Terraprobe Inc.; and,
• Boundary and topographic survey, prepared by A.T. McLaren.
We look forward to working with the City of Burlington on this project.
Should you have any questions, please do not hesitate to contact the undersigned.
Yours truly,
421 Brant St Inc.
Comparing the changes that were made between the original proposal and the final submission shows the degree to which the developer was prepared to accommodate the requests from the planners.
What no one saw coming at the time was the public reaction to a 5-2 city council vote approving the project.
Related Gazette content:
Muir and Ridge talk about negotiated developments.

 By Staff By Staff
January 4th, 2018
BURLINGTON, ON
 Councillor Meed Ward taking nine motions to city council meeting. In her most recent Ward 2 Newsletter city Councillor Marianne Meed Ward said: “Some residents have suggested deferring approval of the Official Plan till after the October municipal election, and putting the proposed plan to the test of the electorate. I am also open to that suggestion.
In an email to an Aldershot resident Meed Ward said: Thanks – I will be bringing a motion January 23 to defer approval of the OP till after the election.
The feedback we have been getting is that this will be a 6-1 vote – whichever way the vote goes it is going to be a momentous Standing Committee meeting. Seating is limited – get there early – and remember – no clapping, hissing or booing.
Meed Ward has announced that she will have nine different motions to put before her colleagues. Motions have to be seconded – who signed on with Meed Ward – Taylor or the Mayor?

 By Pepper Parr By Pepper Parr
January 4th, 2018
BURLINGTON, ON
Part two of a multi-part editorial feature on the precincts and mobility hub being planned for the downtown core
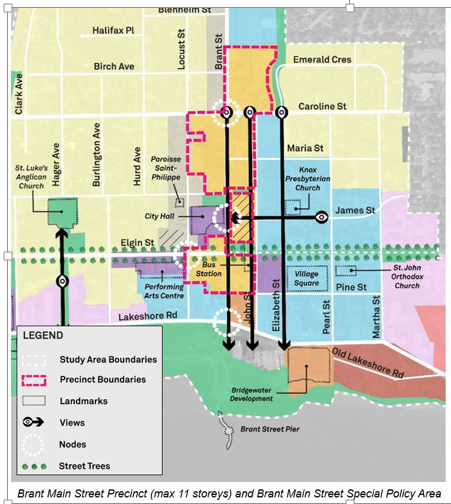
The Brant Main Street Precinct responds to the overwhelming public feedback about the importance of retaining the character of Brant Street. The area identified as Brant Main Street Precinct in the draft new Precinct Plan is identified as part of a larger Downtown Core Precinct in the City’s current Official Plan.
Draft Intention Statement:
The Brant Main Street Precinct will continue to serve as the city’s primary retail destination within the Downtown Mobility Hub and city-wide. Developments will maintain the existing traditional main-street character along Brant Street between Caroline and Pine Streets. Mid-rise developments will incorporate a low-rise podium with additional building height terraced away from Brant Street and towards John and Locust Streets in order to maintain the main-street pedestrian experience and character of Brant Street.
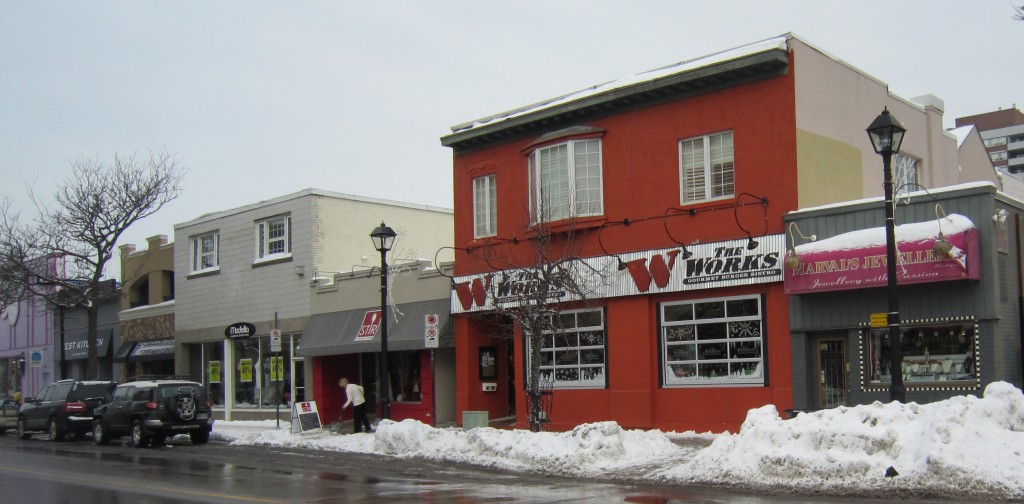 East side of Brant Street south of Caroline will be within the Brant Main Street Precinct. The Brant Main Street Precinct includes key policy directions intended to retain a pedestrian-scaled character along Brant Street through the establishment of a maximum building height of 3 storeys immediately adjacent to Brant Street and 11 storeys along John and Locust Streets, subject to a 45-degree angular plane analysis and the terracing of building heights as well as podium requirements along Locust and John Streets.
Additional directions are included to establish a maximum floor plate size, a requirement for retail and service commercial along Brant Street, a minimum of two uses within buildings and Transportation Demand Management (TDM) and mitigation measures.
The policies for the Brant Main Street also introduce the concept of a flexible street (a street that is designed to transition between vehicular and pedestrian-focused activities and events) on Brant Street from Pine Street to Caroline Street.
The proposed Brant Main Street Precinct includes a Special Policy Area with the objective of creating a civic node at the intersection of Brant Street and James Street, which includes the view terminus of City Hall. The Special Policy Area is located on the east side of Brant Street between the Elgin Promenade to the south and the mid-block connection across from Ontario Street to the north.
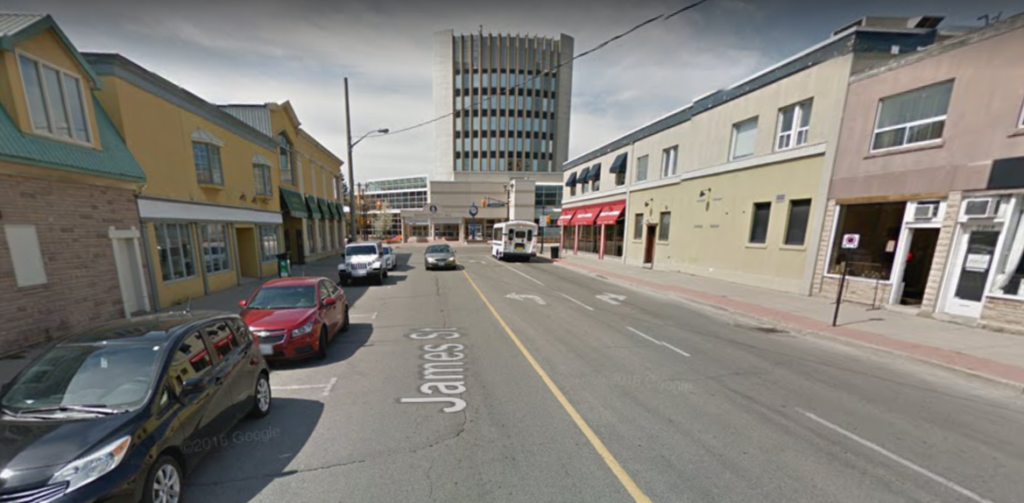 The entrance to the 421 Brant Street development will actually be on James Street, shown here. The property on the left – the former Elizabeth Interiors site – has been assembled – there is one holdout. The developer with this property had hoped to have a shovel in the ground within 24 months. Draft Intention Statement for Special Policy Area:
Developments located on the east side of Brant Street and immediately adjacent to the intersection of Brant and James Streets will recognize and enhance the civic and public gathering functions existing at this intersection including City Hall, Civic Square and the Burlington War Memorial (Cenotaph).
Developments will be expected to contribute to the extension of Civic Square to the east side of Brant Street and ensure that view corridors from James Street to City Hall, Civic Square and the Burlington War Memorial are established.
Provision of such public amenities will result in a modified built form and increased building height permissions relative to those otherwise permitted in the Brant Main Street Precinct.
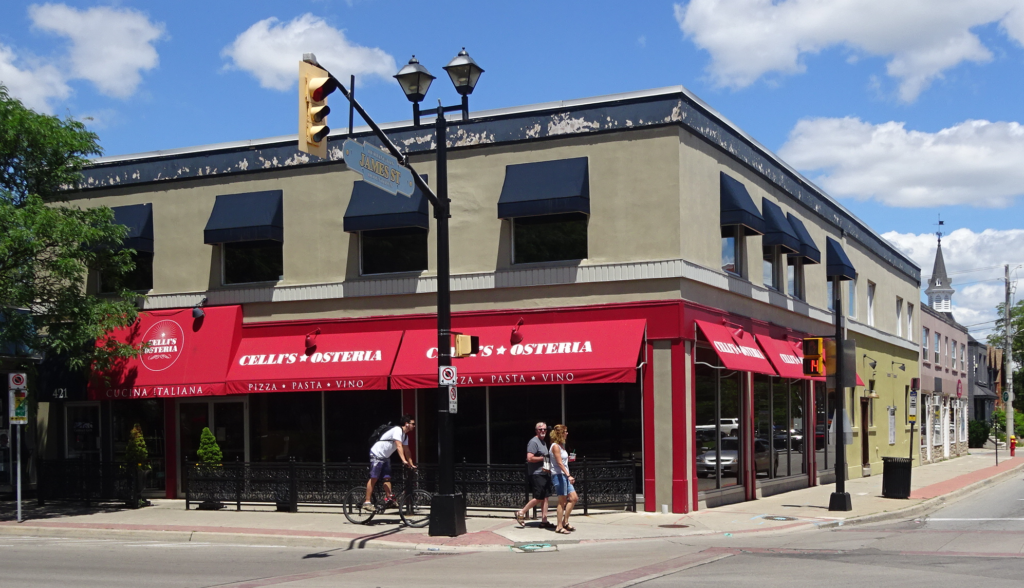 Currently the site has offices on the second floor – the restaurant has been closed for some time. The developer has approval to build a 23 storey condominium – the entrance will be on the James Street side The key policy directions for the Brant Main Street Special Policy Area include the establishment of an enhanced civic node and permission for a modified built form and increased building heights of approximately 17 storeys in order to achieve a significant building setback, sight lines to key civic features and the creation of new public space at the corner of James and Brant Streets to serve as a public extension of Civic Square.
There is an active development application that falls within the Brant Main Street Special Policy Area.
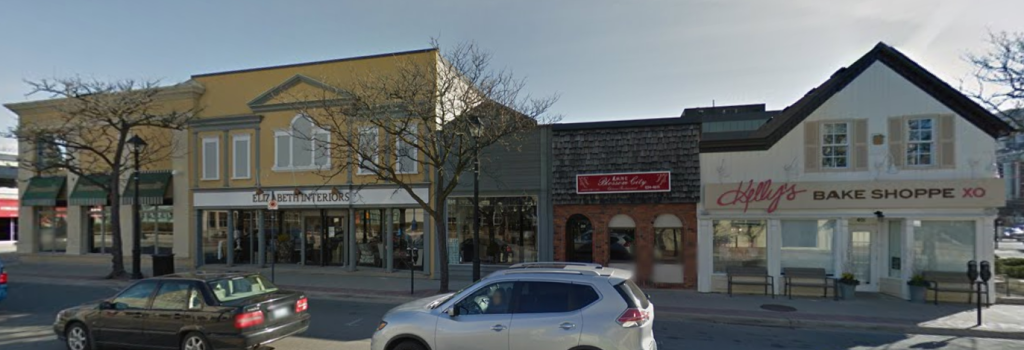 The block on the east side of Brant south of James street has been assembled. The block to the south of James Street and on the east side of Brant has also been assembled – there is reportedly one hold out who expects to be in his premises five years from now.
Ward 2 Councillor Marianne Meed Ward has prepared a number of motions she will be putting before city council on January 23rd. Her motion related to Brant Main street will include:
 Motion 2: Restrict height to 3 storeys along Brant Street with permission to go to 8 storeys along John Street frontage only, and only with the provision of community benefits. Motion 2: Restrict height to 3 storeys along Brant Street with permission to go to 8 storeys along John Street frontage only, and only with the provision of community benefits.
Currently Brant St allows four storeys, and up to 8 storeys with provision of community benefits. The proposed new Brant Main Street Precinct would allow 3 storeys along Brant, with terracing back at a 45 degree angle to 11 storeys facing John St., as of right (i.e. no need to provide community benefits for the extra height). The precinct runs from Pine to the No Frills plaza, and includes the city parking lot on the North East side of Caroline & John, and the retail plaza at the North East corner of Brant and Caroline (which includes Joe Dog’s, the bank and the automotive shop among others).
There is a proposed “Special Planning Area” at the North and South East corners of Brant and James across from City Hall which would allow 17 storeys. This is discussed below.
MOTION 3: SPECIAL PLANNING AREA, BRANT MAIN STREET PRECINCT
Restrict the height of the special planning area on the south side of James Street at Brant Street to 3 storeys.
There is a proposed “Special Planning Area” at the North and South East corners of Brant and James across from City Hall which would allow 17 storeys (thatched orange on the map). The current zoning on this property is 4 to 8 storeys, same as the rest of Brant.
A 23-storey building was recently approved 5-2 at the North East corner. Myself and the mayor did not support; the mayor supported 17 storeys. I supported retaining the existing permission of 12 storeys, half of what was approved. The 12 storeys only applies to the land at the corner, and was the result of an earlier Ontario Municipal Board decision. The balance of the assembled properties had a 4 to 8 storey permission.
With the approval of the 23 storey building on the opposite corner there will be pressure for this block to be similar – creating two potential towers facing City Hall and displacing the existing businesses and historic building where Kelly’s Bake Shoppe currently operates. Instead, the zoning in this section should match the balance of the Brant Main Street precinct of 3 storeys, and up to 11 (modified to 8) facing John St.
Part 1 of this series:
The evolution of mobility hubs and precincts.

 By Pepper Parr By Pepper Parr
January 3, 2018
BURLINGTON, ON
Precincts and Mobility Hubs is a series of editorial features on what the planners have in mind as they develop ideas and concept for a bigger Burlington.
A report was presented to a city Standing Committee last September and approved by council on October 10th, 2017.
 It was one of those foundational reports upon which much is built – it sets out how the planners see the core of the city developing; the core is like the root of a tree – everything comes from those roots. It was one of those foundational reports upon which much is built – it sets out how the planners see the core of the city developing; the core is like the root of a tree – everything comes from those roots.
The 27 page document set out the Downtown Mobility Hub draft new Precinct Plan and key land use policy directions. The draft is a key input into the creation of the Area Specific Plan for Downtown Burlington.
 What will this picture look like in ten to fifteen years? By undertaking secondary plans or Area Specific Plans (ASPs) for Burlington’s Mobility Hubs, the City continues to implement the objectives of the Strategic Plan and Official Plan to direct intensification, achieve transit-supportive densities and develop pedestrian and transit-oriented mixed use areas in the downtown Urban Growth Centre and at the City’s key major transit station areas – the GO Stations. The Downtown Mobility Hub draft new Precinct Plan supports the 2015-2040 Strategic Plan objectives.
In 2014, the City, along with consultants from Brook McIlroy, completed the Mobility Hubs Opportunities and Constraints Study, which provided a high-level analysis of each of the City’s Mobility Hubs and informed the development of the study areas for future Area Specific Planning work to be done in each of the Mobility Hubs.
In July 2016, Burlington City Council approved staff report which outlined a work plan, allocation of staff resources and required funding to simultaneously develop four ASPs, one for each of Burlington’s Mobility Hubs. The project was approved with unanimous City Council support and expeditious timelines that will culminate in the delivery of all four ASPs to City Council no later than June 2018.
In April 2017, the Mobility Hubs Team initiated the study publicly with a launch party followed by the beginning of a comprehensive public consultation program around the future vision for each of the Mobility Hubs.
In addition to achieving City Council’s objectives for intensification and growth, the Mobility Hub ASPs will also support the objectives of Metrolinx’s The Big Move, including the development of Regional Express Rail (RER) service, through the creation of complete communities with transit-supportive densities, as identified through the Province’s Growth Plan for the Greater Golden Horseshoe and in the Region of Halton’s Official Plan (2017).
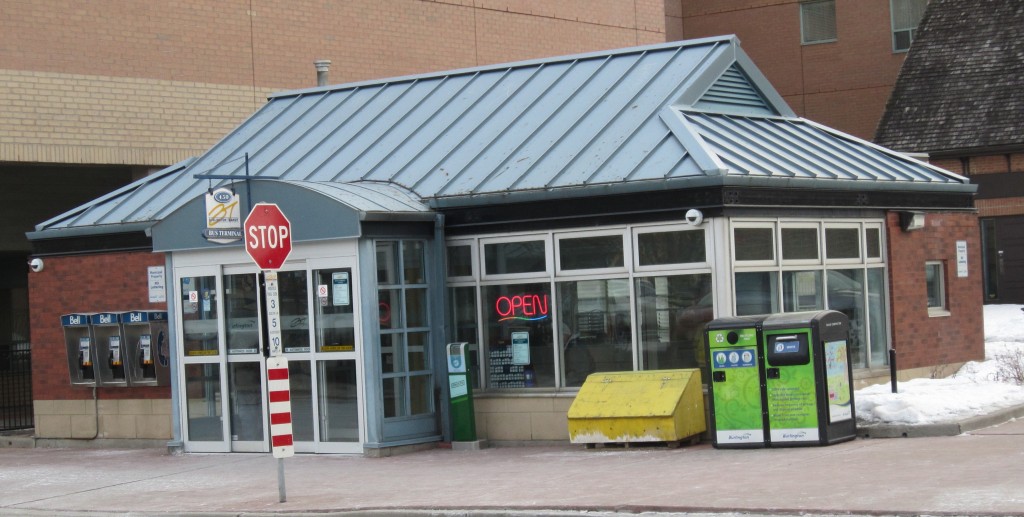 It’s now just a place to refill your Presto pass and keep warm on the colder days. Think of it as an Anchor Mobility Hub – that’s what the planners are now calling the site. Schedule 1 of The Big Move recognizes two Mobility Hubs in Burlington: the Downtown Mobility Hub is identified as an Anchor Mobility Hub and the Burlington GO Mobility Hub is identified as a Gateway Hub. In the City’s draft New Official Plan, all three GO Stations and the downtown are identified as Mobility Hubs and as areas of strategic importance to accommodate the City’s future growth. Through this growth strategy, the City is also protecting the stable residential neighbourhoods.
The Downtown Mobility Hub draft New Precinct Plan and key land use policy directions will be considered by Council with the draft New Official Plan later this fall. The Downtown Mobility Hub Study remains on target, with the delivery of the ASP for the Downtown Mobility Hub planned for June 2018. Following the approval of the ASPs in June 2018, work on the implementation of the ASPs will commence.
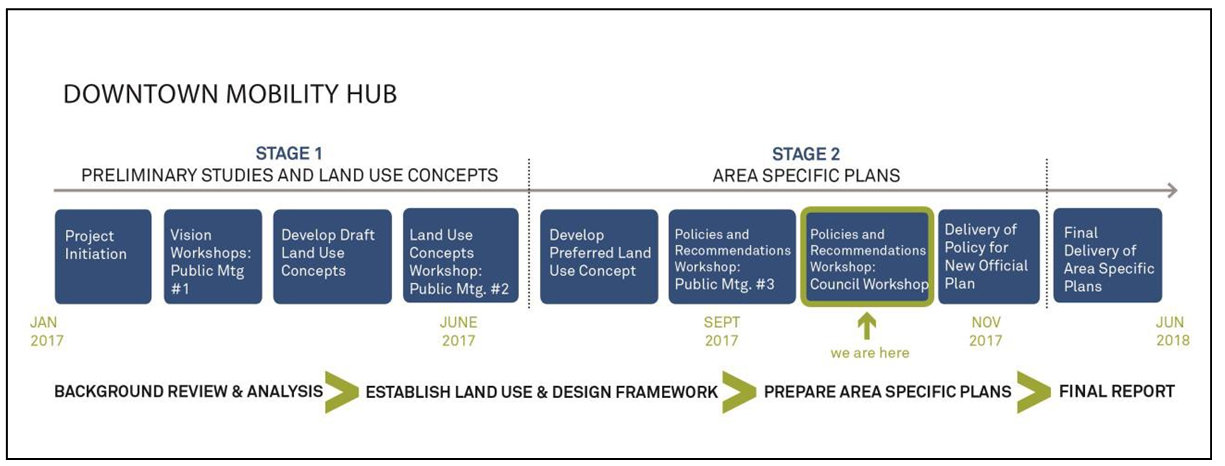 Time line the Planning department expects to work within. All this takes place with an interim Planner while the former planner, now the Deputy City Manager stays focused on the completion of the draft Official Plan, The Gazette will report on 12 precinct plans – setting out a map of each and the Draft Intention Statement the planners have for each.
 Looming over everything is the 421 Brant development that was approved by city council on a 5-2. A citizens group wants to appeal the decision. Downtown Mobility Hub Precinct Plan
Parks and Promenade Precinct Plan
Brant Main Street Precinct
Bates Precinct
Public Service Precinct
St Lukes/Emerald Precinct
Cannery Precinct
Upper Brant Precinct
Downtown Core Precinct
Old Lakeshore Precinct
Mid Rise Residential Precinct
Tall Residential Precinct
Downtown Residential Mobility Area Specific Plan
The Mobility Hubs project is funded through the Operating Budget from 2017-2019.
Something missing here
Conclusion:
The draft New Precinct Plan for the Downtown Mobility Hub achieves key important city- building objectives including: the establishment of a public realm precinct that includes new and enhanced public parks and promenades; the conservation of existing historic streetscapes; the provision of sites for future community and public services; the concentration of tall buildings in proximity to higher order public transit (Burlington GO); the establishment of height peaks and built form transitions; and the provision of development permissions that will attract future population and job growth to the downtown.
The Gazette intends to have as much information as possible in the hands of the public before the critical January 23rd meeting that has Urban growth center, heights, and key re-development sites on the agenda.
There was an interesting interview with the Deputy city manager on affordable housing – worth watching

 By Staff By Staff
January 3rd, 2018
BURLINGTON, ON
The video runs for just over four minutes – you come away with a sense as to part of the direction Mary Lou Tanner had as the former Director Planning for the city and what she expects she will be doing as the newly minted Deputy City Manager.
The interview was done by Colleen DePodestga of Remax Escarpment Real Estate.
During the interview we learned that “Granny flats” are going to be (are?) legal in Burlington. When asked how millennials can get to live in Burlington Tanner said … well it is all in the video – worth listening to.
It is all here.

 By Staff By Staff
January 2nd, 2018
BURLINGTON, ON
The city does it every year.
Citizens are asked to think of who was the very best at growing the city in a number of categories.
 This year the Burlington’s Best Committee is challenging residents and organizations to “show us Burlington’s Best citizens.” Nominations for the Burlington’s Best Awards, formerly known as the civic recognition awards, are now open for eight award categories. Nominations will be accepted until February 28, 2018. This year the Burlington’s Best Committee is challenging residents and organizations to “show us Burlington’s Best citizens.” Nominations for the Burlington’s Best Awards, formerly known as the civic recognition awards, are now open for eight award categories. Nominations will be accepted until February 28, 2018.
Burlington’s Best Awards is an awards program that honours Burlington’s most outstanding citizens. The winners in all categories are revealed at a celebration held in May of each year.
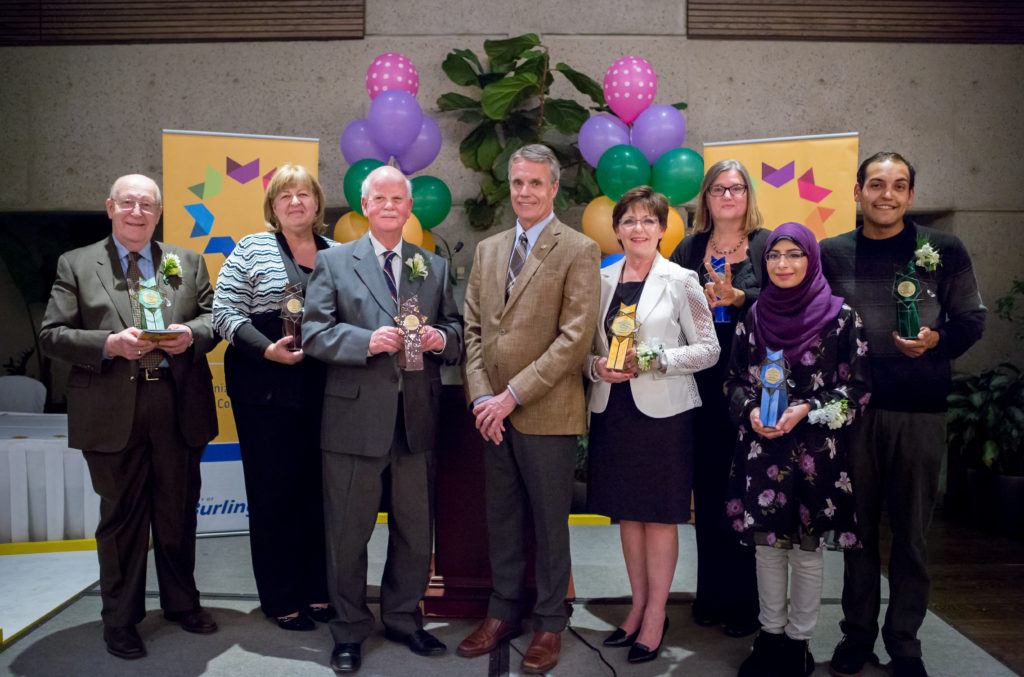 The 2016 winners pose with their awards. From left to right: Jim Clemens (Heritage), Sylvia Baliko, Tetra Society (Accessibility), Dave Page (Senior), Mayor Rick Goldring, Marion Goard (Community Service), Dorothy Borovich (Citizen of the Year), Mehr Mahmood (Junior), Kale Black (Environmental) Absent: Margaret Lindsay Holton (Arts Person) The Committee mandate is to recognize citizens of Burlington who have brought favourable publicity and honour to the City of Burlington, to increase awareness of the committee so all citizens of Burlington have the chance to be recognized for their achievements.
There are eight award categories:
Citizen of the year
A person whose volunteer activity has made a significant and sustained contribution to the vibrancy and wellbeing of the Burlington community in 2017.
Junior Citizen of the year
A youth, 14-18 years of age, who has made a significant contribution to the Burlington community in 2017.
Senior Person of the year
A person, 55 years or older, who has advocated on behalf of seniors and/or made a significant contribution to the Burlington community in 2017.
Environmental Award
An individual or group that improved and/or protects Burlington’s environment in 2017.
Arts Person of the Year
An individual who has contributed to the arts in Burlington as an artist, patron or advocate including, but not limited to, visual arts, media arts, musical arts, performing arts and literary arts in 2017.
Community Service Award
An individual or group whose volunteer activity has contributed to the betterment of the Burlington community in 2017.
Heritage Award
An individual who has demonstrated a commitment to the preservation of Burlington’s heritage, and has volunteered their time in an effort to support the preservation of Burlington’s heritage in 2017.
The nomination form can be accessed HERE.

 By Greg Woodruff By Greg Woodruff
January 2nd, 2018
BURLINGTON, ON
Staff have recently announced a new schedule for passing the revamped “Official Plan.” The staff proposed timing is completely unacceptable. This new Official Plan represents a radical change to the city. It contemplates eventually increasing the population by hundreds of thousands of people, allowing hi-rises on thousands of properties with no notification to adjacent owners, removing traditional commercial sites everywhere, making completely unknown modifications to transit and imposing completely unknown costs for it all.
Placing the vote on a decades long plan in April, just one month before the 2018 election season starts in May, seems to deliberately avoid democratic input. Even if the timing is quite innocent, the appearance of impropriety alone demands that the vote be moved off to the next elected council. Staff should spend the next months finalizing a completed Official Plan, completed Mobility Hub plan, and completed Transit Master Plan, with costs. Then we can all have an election on the merits of all of these plans, and costs, and move forward with a mandate and the understanding of the population.
The new plan contains no mechanism to preserve the quality of life for residents; each day seems to have less tree cover, less greenery, fewer local services, more people, more pollution and more time wasted traveling around a congested city. These negative effects are imagined to be offset by a plan for a massive switch to non-vehicular transportation that will be discovered in the future, but has not been presented or costed today. It treats existing citizen’s investment in their property, travel patterns and the lives they have built in Burlington as an inconvenience to be swept away. That theoretical efficiencies in energy consumption or land use might occur on a planning spreadsheet is not sufficient justification to draft 185,000 taxpayers into a radical irreversible experiment.
Additionally, the possible closing of citizen delegations before upcoming official plan votes looks equally bad.
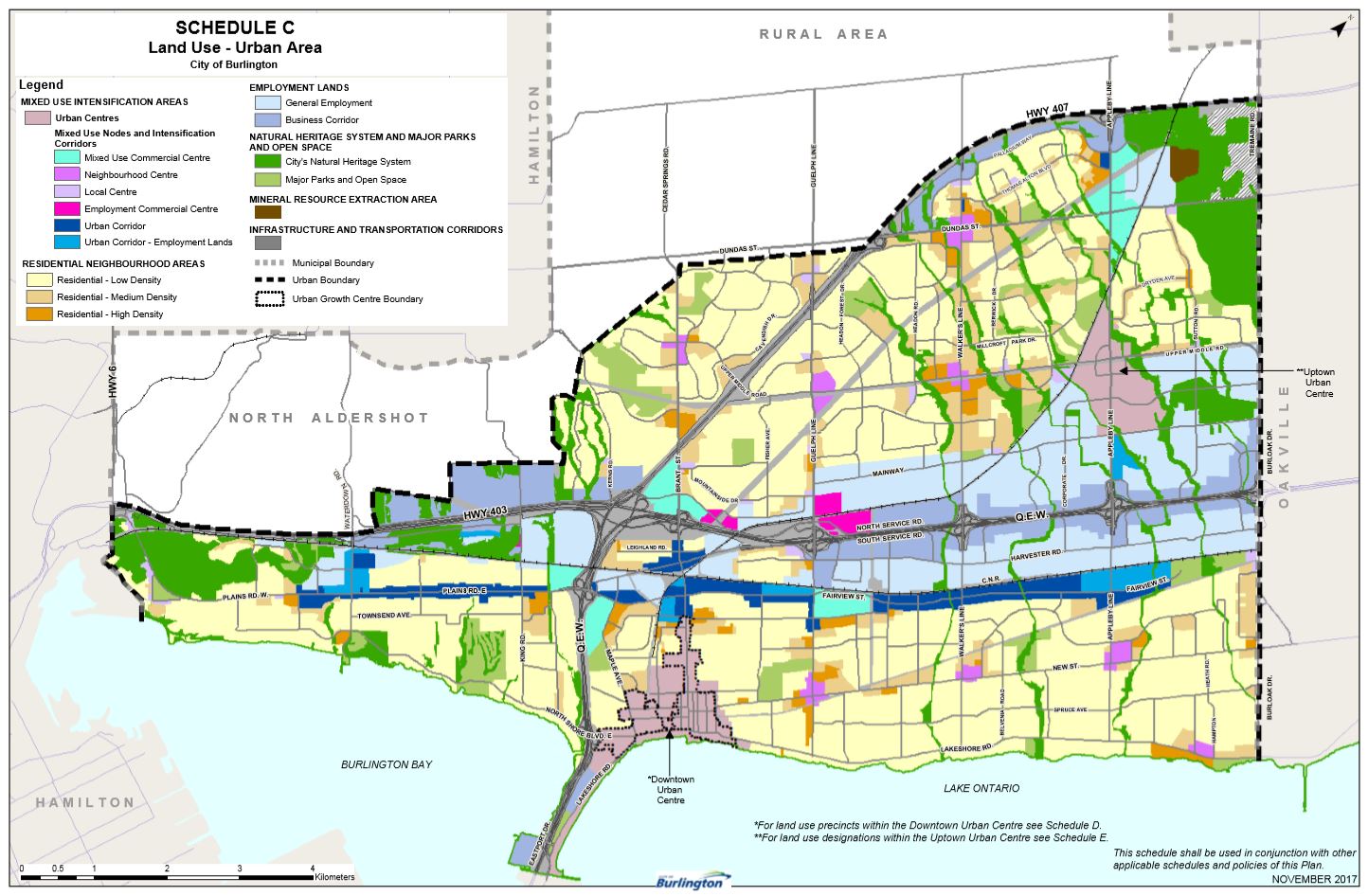 The effects of the rules and definitions in the new Official Plan requires detailed study, and the public needs much more time to provide proper feedback to council. As one quick example – at first the coloured map (Schedule C) shows pink for “Neighbourhood Centre”, and would seem to protect those traditional commercial sites. This is until you realize that the “Neighbourhood Centre” designation requires re-development to “To ensure the in-filling of surface parking lots (8.1.3.4.1.f).” The effects of the rules and definitions in the new Official Plan requires detailed study, and the public needs much more time to provide proper feedback to council. As one quick example – at first the coloured map (Schedule C) shows pink for “Neighbourhood Centre”, and would seem to protect those traditional commercial sites. This is until you realize that the “Neighbourhood Centre” designation requires re-development to “To ensure the in-filling of surface parking lots (8.1.3.4.1.f).”
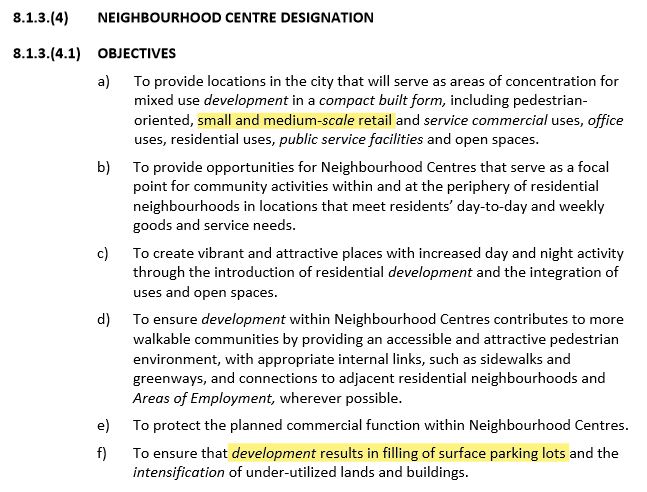 Some of the rules attempt to distort the free market further and remove surface parking in exchange for allowing 12 story buildings on the site. It’s completely unclear what replaces all these traditional commercial sites, or how the commodities of living are to be acquired. Some of the rules attempt to distort the free market further and remove surface parking in exchange for allowing 12 story buildings on the site. It’s completely unclear what replaces all these traditional commercial sites, or how the commodities of living are to be acquired.
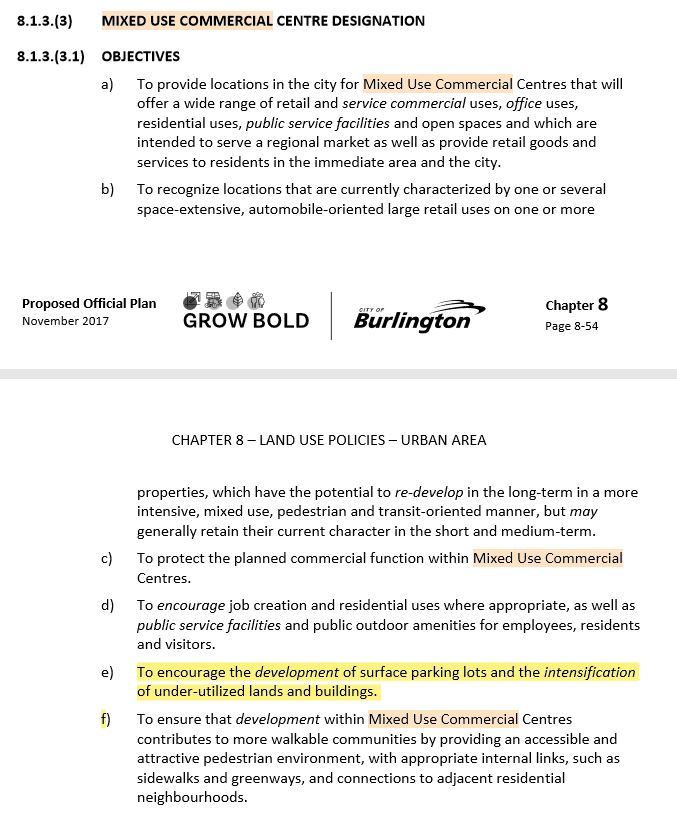 It seems as if the current population is to just blindly begin these changes then endure whatever local fallout occurs. It seems as if the current population is to just blindly begin these changes then endure whatever local fallout occurs.
Though Councillors have a provincial direction to review and update the plan with staff, they certainly have no requirement to pass the plan in the current term. Population targets are set out at 2031, which leaves a decade or more before any tisk-tisking might even come from the Province. The current time line is simply not imposed by the Province. However, using this as a pretext again makes it seems like the real purpose of the timing is to remove the discomfort of Councillors and staff having to defend something they suspect voters are unlikely to support.
There is far too much focus on intensification for population numbers alone, and too little on positive intensification to enrich our communities. A focus is needed on quality of life, not the quantity of people. If the plan is worth voting for now, then it should be easy to get re-elected promoting it.
 Are they prepared to stake their council seats on the Official Plan that is being proposed? If members of Council don’t think they can get re-elected supporting it, then they should not vote for it now. It’s that simple. Changes this radical require a mandate, and this Council can help more than ever by making sure it exists for the next Council.
Please help everyone now by defending the people’s impression of our democracy which has placed Council in a position of trust.
 Greg Woodruff is an Aldershot resident who ran for the office of Regional Chair in the 2014 municipal election. He delegates frequently at city council. Greg Woodruff is an Aldershot resident who ran for the office of Regional Chair in the 2014 municipal election. He delegates frequently at city council.

 By Staff By Staff
January 2, 2018
BURLINGTON, ON
It looks like some Halton Region drivers are going to continue their Impaired Driving beyond the holiday season.
Offences Summary within Halton Region
On Friday, December 29, 2017, just after 8:30pm, a traffic stop was initiated near Grapehill Avenue and Strathcona Drive in Burlington. As a result of an investigation, Charalampos Kaltsidis (56) of Burlington was charged with fail or refuse to provide sample and driving while ability impaired.
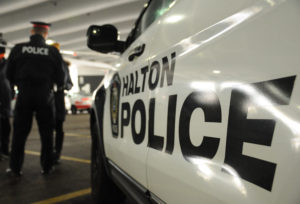 On Saturday, December 30, 2017, just after 4:30pm, Halton Police officers investigated a collision on Tremaine Road in Milton. As a result of this investigation, police charged Scott Lovelace (51) of Moffat with driving while ability impaired and driving over 80 mgs. On Saturday, December 30, 2017, just after 4:30pm, Halton Police officers investigated a collision on Tremaine Road in Milton. As a result of this investigation, police charged Scott Lovelace (51) of Moffat with driving while ability impaired and driving over 80 mgs.
On Saturday, December 30, 2017, just after 8:00pm, Halton Police officers investigated a collision near Brenda Crescent and Queensway Drive in Burlington. As a result of this investigation, police charged Frances Bowles (52) of Burlington with fail or refuse to provide sample and driving while ability impaired.
On Saturday, December 30, 2017, just before 11:30pm, a traffic stop was initiated near Atkinson Drive and Upper Middle Road in Burlington. As a result of an investigation, Jean Melanson (43) of Burlington was charged with driving over 80mgs.
On Sunday, December 31, 2017, just after 12:30pm, a traffic stop was initiated on Lakeshore Road near Locust Street in Burlington. As a result of an investigation, Brian Costello (73) of Burlington was charged with driving over 80mgs.
On Sunday, December 31, 2017, just after 9:00pm, Halton Police officers investigated a collision near Jenn Avenue and Harbottle Road in Burlington. As a result of this investigation, police charged Adam Stewart (34) of Milton with driving while ability impaired.
On Monday, January 1, 2018, just before 3:20am, Halton Police officers were conducting a R.I.D.E. initiative at Bronte Street South and Louis St. Laurent in Milton when a driver evaded the check. Police initiated a traffic stop a short distance away. As a result of this investigation, Peter Antony (49) of Thornhill was charged with driving over 80mgs.
On Monday, January 1, 2018, just before 4:00am, Halton Police officers investigated a collision near Regional Road 25 and Number 5 Sideroad in Halton Hills. Police charged Muhammed Siddiqui (24) of Scarborough with driving while ability impaired and driving over 80mgs.
On Monday, January 1, 2018, just before 8:00pm, Halton Police officers investigated a collision near North Service Road and Third Line in Oakville. Police charged Milan Necak (64) of Oakville with driving while ability impaired and driving over 80mgs.
Members of the public are reminded that driving under the influence of drugs and/or alcohol is a crime in progress and to call 9-1-1 immediately to report a suspected impaired driver.

|
|
 By Pepper Parr
By Pepper Parr




















 Male actors and directors of theatre and film in Ontario have formed an association to support them against what they call the mischievous accusations of sexual misconduct running amok throughout the industry. Called the “# Fork You Too” these actors will announce their refusal to engage in any intimate scenes with female actors and demand that all female roles now be played by men in drag, as they were in Shakespeare’s day. This will cause great consternation in the entertainment industry, particularly among those engaged in the pornography sector.
Male actors and directors of theatre and film in Ontario have formed an association to support them against what they call the mischievous accusations of sexual misconduct running amok throughout the industry. Called the “# Fork You Too” these actors will announce their refusal to engage in any intimate scenes with female actors and demand that all female roles now be played by men in drag, as they were in Shakespeare’s day. This will cause great consternation in the entertainment industry, particularly among those engaged in the pornography sector. Ray Rivers writes weekly on both federal and provincial politics, applying his more than 25 years as a federal bureaucrat to his thinking. Rivers was a candidate for provincial office in Burlington in 1995. He was the founder of the Burlington citizen committee on sustainability at a time when climate warming was a hotly debated subject. Tweet @rayzrivers
Ray Rivers writes weekly on both federal and provincial politics, applying his more than 25 years as a federal bureaucrat to his thinking. Rivers was a candidate for provincial office in Burlington in 1995. He was the founder of the Burlington citizen committee on sustainability at a time when climate warming was a hotly debated subject. Tweet @rayzrivers The Bates Precinct also responds to public feedback, which identified a strong desire to protect existing heritage character in the downtown.
The Bates Precinct also responds to public feedback, which identified a strong desire to protect existing heritage character in the downtown.
 The Bates Precinct includes key policy directions intended to retain the last remaining historical streetscapes, buildings and building fabric as well as to establish a maximum building height of 3 storeys to ensure the compatibility of new development within the precinct and with the adjacent St. Luke’s Neighbourhood Precinct.
The Bates Precinct includes key policy directions intended to retain the last remaining historical streetscapes, buildings and building fabric as well as to establish a maximum building height of 3 storeys to ensure the compatibility of new development within the precinct and with the adjacent St. Luke’s Neighbourhood Precinct.




 The Parks and Promenades Precinct is an updated precinct that builds upon the existing Waterfront West/Public Lands Precinct and identifies current and future parks and promenades in the Downtown Mobility Hub as well as the connections between them.
The Parks and Promenades Precinct is an updated precinct that builds upon the existing Waterfront West/Public Lands Precinct and identifies current and future parks and promenades in the Downtown Mobility Hub as well as the connections between them.




 A meeting to recommend adoption of Burlington’s new proposed Official Plan will be scheduled for a committee meeting during the first week of April.
A meeting to recommend adoption of Burlington’s new proposed Official Plan will be scheduled for a committee meeting during the first week of April.






 A levee is an old tradition in Ontario. In many communities the levee is held at city hall and sponsored by the Mayor and members of council.
A levee is an old tradition in Ontario. In many communities the levee is held at city hall and sponsored by the Mayor and members of council.














 Motion 2: Restrict height to 3 storeys along Brant Street with permission to go to 8 storeys along John Street frontage only, and only with the provision of community benefits.
Motion 2: Restrict height to 3 storeys along Brant Street with permission to go to 8 storeys along John Street frontage only, and only with the provision of community benefits. It was one of those foundational reports upon which much is built – it sets out how the planners see the core of the city developing; the core is like the root of a tree – everything comes from those roots.
It was one of those foundational reports upon which much is built – it sets out how the planners see the core of the city developing; the core is like the root of a tree – everything comes from those roots.

 This year the Burlington’s Best Committee is challenging residents and organizations to “show us Burlington’s Best citizens.” Nominations for the Burlington’s Best Awards, formerly known as the civic recognition awards, are now open for eight award categories. Nominations will be accepted until February 28, 2018.
This year the Burlington’s Best Committee is challenging residents and organizations to “show us Burlington’s Best citizens.” Nominations for the Burlington’s Best Awards, formerly known as the civic recognition awards, are now open for eight award categories. Nominations will be accepted until February 28, 2018.
 The effects of the rules and definitions in the new Official Plan requires detailed study, and the public needs much more time to provide proper feedback to council. As one quick example – at first the coloured map (Schedule C) shows pink for “Neighbourhood Centre”, and would seem to protect those traditional commercial sites. This is until you realize that the “Neighbourhood Centre” designation requires re-development to “To ensure the in-filling of surface parking lots (8.1.3.4.1.f).”
The effects of the rules and definitions in the new Official Plan requires detailed study, and the public needs much more time to provide proper feedback to council. As one quick example – at first the coloured map (Schedule C) shows pink for “Neighbourhood Centre”, and would seem to protect those traditional commercial sites. This is until you realize that the “Neighbourhood Centre” designation requires re-development to “To ensure the in-filling of surface parking lots (8.1.3.4.1.f).” Some of the rules attempt to distort the free market further and remove surface parking in exchange for allowing 12 story buildings on the site. It’s completely unclear what replaces all these traditional commercial sites, or how the commodities of living are to be acquired.
Some of the rules attempt to distort the free market further and remove surface parking in exchange for allowing 12 story buildings on the site. It’s completely unclear what replaces all these traditional commercial sites, or how the commodities of living are to be acquired. It seems as if the current population is to just blindly begin these changes then endure whatever local fallout occurs.
It seems as if the current population is to just blindly begin these changes then endure whatever local fallout occurs.
 Greg Woodruff is an Aldershot resident who ran for the office of Regional Chair in the 2014 municipal election. He delegates frequently at city council.
Greg Woodruff is an Aldershot resident who ran for the office of Regional Chair in the 2014 municipal election. He delegates frequently at city council.
 On Saturday, December 30, 2017, just after 4:30pm, Halton Police officers investigated a collision on Tremaine Road in Milton. As a result of this investigation, police charged Scott Lovelace (51) of Moffat with driving while ability impaired and driving over 80 mgs.
On Saturday, December 30, 2017, just after 4:30pm, Halton Police officers investigated a collision on Tremaine Road in Milton. As a result of this investigation, police charged Scott Lovelace (51) of Moffat with driving while ability impaired and driving over 80 mgs.



