November 7th, 2019
BURLINGTON, ON
The developer got a rough ride. It wasn’t any better than the public reception they got when they first let Burlingtonians what they had in mind.
On Tuesday they were doing the mandatory Statutory presentation – a time when Planning department staff say relatively little other than the bare bones about the project.
The Core Development Group have yet to give the project they have planned for the “football”, that oblong piece of land bound by Lakeshore Road on the north side and Old Lakeshore Road on the south side, a name.
There is the Carriage Gate Development proposed for the eastern end of the “football” that didn’t pick up a lot of support when it took their idea to the public in a very poorly attended meeting. Less than 40 people in the room.
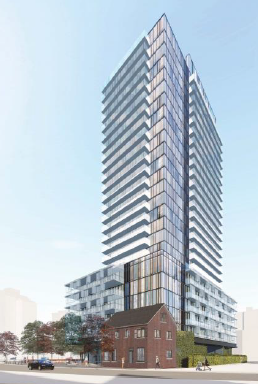
This is what the CORE development group is proposing; the heritage building will continue as a restaurant; traffic will flow on to Lakeshore Road the other side of this rendering.
Two people from Urban Design headed up the presenting – they were professional and polished and they gave it their best shot. It didn’t appear to be enough to move this council.
Lisa Kearns, the Councillor for Ward 2 made it very clear that she would not support the development.
Mayor Marianne Meed Ward reminded the meeting that she was holding the football property to no more than eight storeys – and would go up to 15 if there were significant benefits for the public – which to her way of thinking was much more land for public use.
During the presentation the architect was brought up to explain what was sustainable about the site. He said the building would be heated and cooled geothermically – the equipment would be put in by a firm they owned.
The traffic expert came up to the podium to clarify just where the cars would get out of the 27 storey building that would have four floors of underground parking. Believe it or not they plan on having traffic in and out on Lakeshore Road. Keep in mind that the Nautique development will be on the other side of the road – almost directly across from the CORE development.
When asked what would the Chrysler Carriage House be used for the meeting was told it would be commercial and that they would probably use it as a restaurant location.
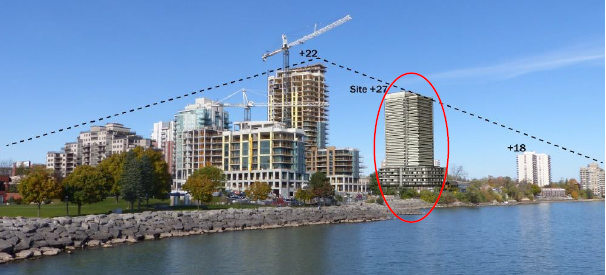
Someone has finally come up with a reason for building the Pier – it was that “iconic” location from which people could see the city skyline and point out all the tall buildings.
There is a word for that kind of traffic flow – wondering what the Transportation department will have to say when the project gets to them?
Bryan Nykoliation, who was introduced as the development owner (which he isn’t) was asked by the Mayor if he would withdraw the development until such time as the city has completed the study it intends to do once the review and refinement of the adopted but not yet approved Official Plan work is completed. Nykoliation said he would not do that.
Their design consultant said she believed the CORE group had a very strong argument justifying the location and the building her client wanted to build.
A large part of the presentation was on how the proposed development fit into that part of the Lakeshore community. The design consultants used the existence of the under construction Bridgewater project and the approved ADI Nautique development as their view on what was to come and how their development fit into the bigger picture as they saw it.
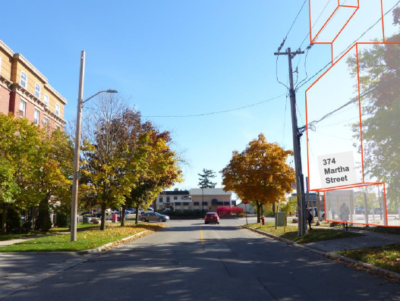
The outline on the right is the ADI Nautique structure. Lakeshore Road is in the middle with Emma’s on the other side. The CORE development would block the view of Emmas.
They provided illustrations showing that there project wasn’t going to be any bigger than anyone else’s. They have illustrations of view from the Pier and an illustration that purported to show that the view from Martha street looking south to the lake left people with a clear view. They didn’t include Emmas Back Porch in the illustration.
The event was one of the more boisterous Statutory meetings we have seen in some time. The developers have been meeting with the Planning department people for some time; they left the impression that the planners are comfortable with the development. Consultants get paid to do that.
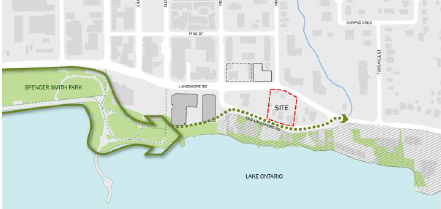
The consultants took the position that there development was, to some degree, an extension of Spencer Smith Park There will be a wide public path at the edge of the lake behind the Bridgewater that leads up to Old Lakeshore Road. Making the case that it is an extension depends on what gets built on the western end of the “football”














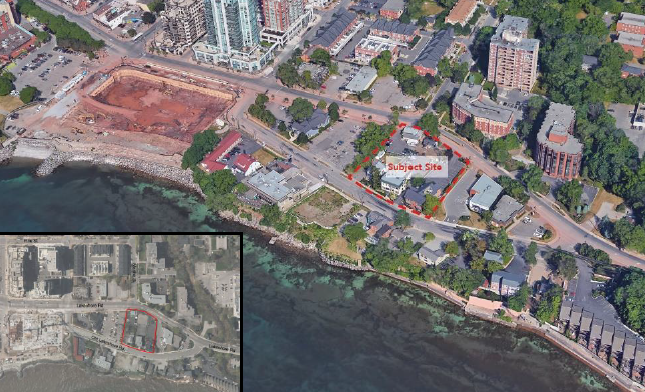

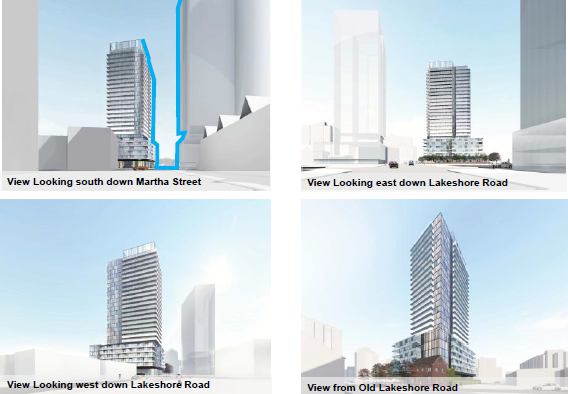






I am having a hard time with the perspective from the “Pier”. I’ve always referred to it as a viewing platform, not a real pier anyway and now I feel justified. It’s only real use is as a (very expensive) viewing platform to look back at our changing skyline.
So as height fades as it grows distant, the developer can draw a line from that exact location and say “See, a 27 storey building is not so high after all when you have a 22 storey building closer!” That’s his perspective. Unfortunately it’s not mine.
And for them to draw in how this development will in any way enhance the Waterfront Trail experience is simply beyond belief. In this world of fake news I guess we shouldn’t be surprised when fake marketing comes along for the ride!
As a condo owner I would never purchase a condo in a building that has a public area attached to it, as Core Development is suggesting as giving something back to the community. The reason being that a public space is accessible 24-7. Condominium owners would really have no privacy. This area could become problematic for those living in the condominium and then the City could potentially be dealing with noise by-law issues.
The developer proposing to develop the area on Martha Street that abuts the bicycle path is proposing to allow the public access to walk behind the building to allow them to walk down to the creek. Once again owners would never have true privacy as patios etc. face this area.
When condo fees are put together by the developer and presented to people who are considering purchasing a unit they are basically a “guess”. In some instances certain costs are not included. The developer pays any shortfall in what the true costs are and what was collected by the owners for the first year.
The owners take control of the building 1 year after the building is occupied. At that point in time if there is a big difference in the true condo fees decisions are made to cut out some of the services. So when the developer indicates that it would be the responsibility of the condo board to continue paying for the park area that is not necessarily true.