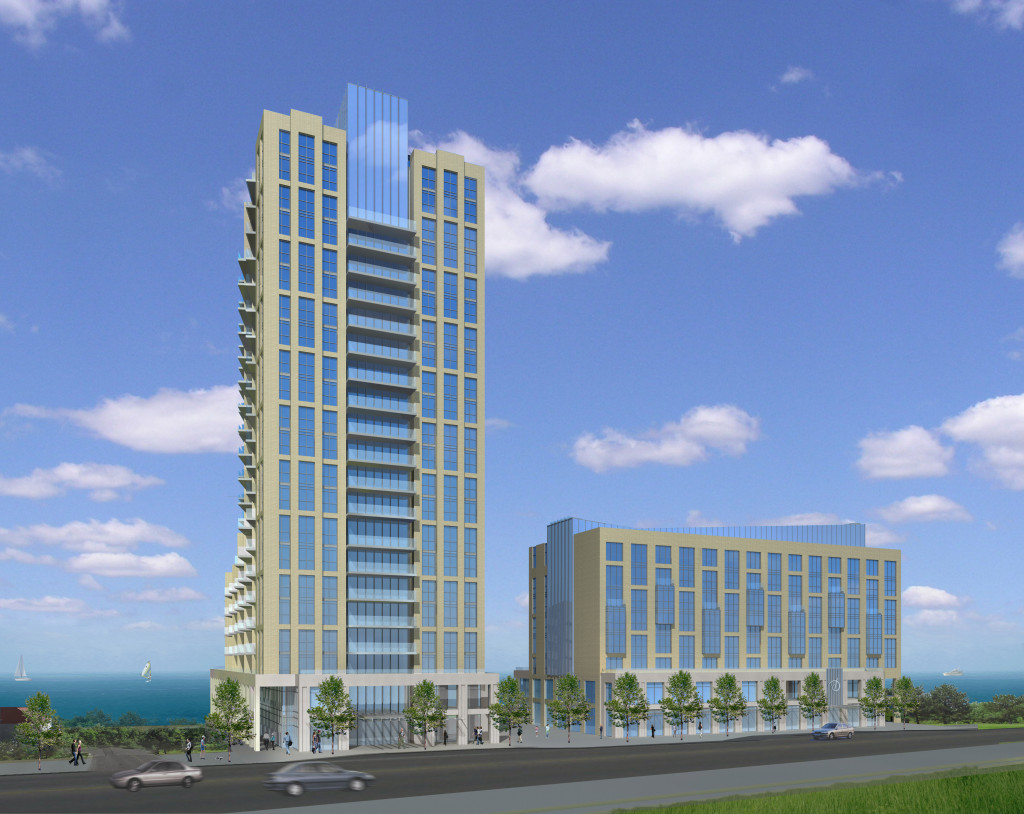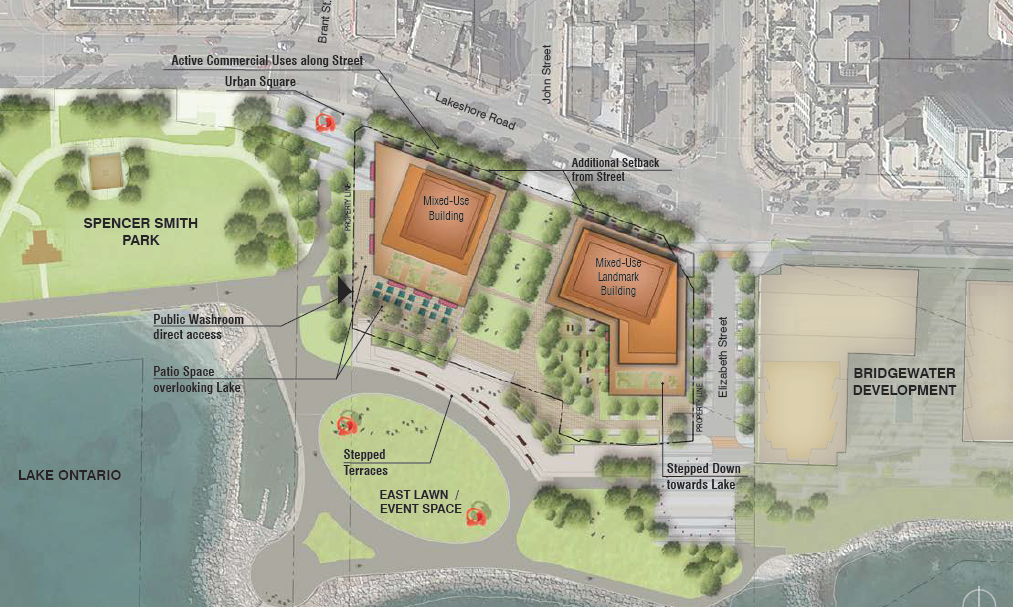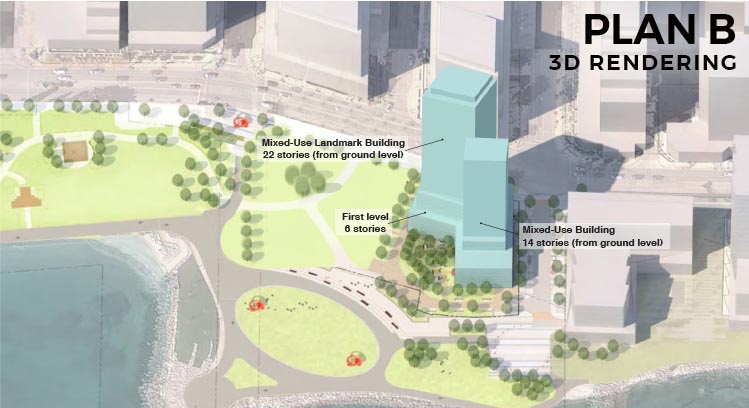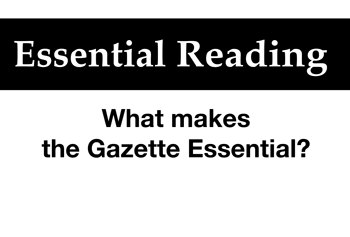 By Staff
By Staff
November 19th, 2017
BURLINGTON, ON
Part 3 of a multi-part series.
Residents of the city, especially those in the downtown core, have been bombarded by Mobility Hub proposals – there are four of those; an application for what many believe is the first of many 20 + storey high rise buildings on Brant street, (the first one has been approved by city council); a new Official Plan that is now in draft form and a proposal to tear down the existing Waterfront Hotel and build a couple of high rise towers on that property.

The land for this development was assembled in the mid 80’s; approved by city council in 1995.
While all this is going on the Bridgewater development, first approved back in 1995, rises floor by floor to its 22 storey level.
There is a group of people who have organized themselves behind the working name: Plan B.
Yes, they will have a petition but this group has some well heeled residents who have had enough – they are not going to tolerate changes to their waterfront.
They have the support of the Mayor and the Council member for ward 2, Marianne Meed Ward – which they feel they don’t particularly need. They are working towards getting the support of a much wider – city wide – public that the politicians will want to get behind.

Plan B – stands for Better
So where did Plan B come from?
Well there’s the Plan B organization and then there’s the Plan B – Waterfront Hotel Redevelopment proposal.
First things first. The people.
The City Planning Department’s September 14th Workshop 3 on the Waterfront Hotel Redevelopment left a lot of residents feeling disenfranchised with the process. The Emerging Preferred Concept, largely based on the previously presented Concept 1, was introduced and the rationale for it’s selection was hastily presented.

What about the green space that everyone had pleaded for in previous workshops? Oh, that would be between the two buildings. Really!
This was followed by a “prescriptive” (the Mayor’s words) workshop to critique the proposal, at each table, most of which had a tactical member from Mr. Vranich’s organization. (Draco Vranich is the owner of the Waterfront Hotel)The problem was that few attendees believed what was being sold and for good reason.
The Emerging Preferred Concept (above) included a 14-18 storey building on the west end of the property, abutting the east border of Spencer Smith Park, effectively making the park gateway down Brant Street a right-hand turn only! What about the green space that everyone had pleaded for in previous workshops? Oh, that would be between the two buildings. Really!
How could anyone believe The Planning Partnership’s recommendations when their evaluation of a design with a building on the west side (previous Concept 1) was that it could provide the exact same a) step back from Brant Street corridor b) transition to surrounding context c) create a gateway at Brant/ Lakeshore and c) provide transition to Spencer Smith Park, as a design with no building on the west side (previous Concept 2)?
And when the attendees tried to ask questions and raise concerns, there was just not enough time or microphones! Some of those disenfranchised citizens decided to do something about it, so Plan B was born.
It’s not rocket science.
The Plan B design simply employed the City’s own Concept 2; reducing the height of the buildings from 20 & 30 to 22 & 14 respectively, and effectively stepping the buildings down to the lake and the south eastern pathway of the park.
They just did what they thought the Planning Department should have done in the first place when they produced their Emerging Preferred Concept; provide the owner with the opportunity to develop his property in a fashion that respected his as-of-rights in exchange for more green space available to the public at the east end of Spencer Smith Park. A natural win-win!
Part 1: The background – how we got to where we are.

This is the Plan B design – notice how it has both Brant and John Street emptying into the park.



















Well said, and well done! Now for the City Fathers to clear their ear canals, rearrange “their” predetermined set of plans, and redevelop the Waterfront Hotel site, once and for all as it should be. Lower the requested towering condos, and mandate more green space for park extension. This piece of property is not Burlington’s normal city real estate land, it is “one of a kind” and “unique”, and should be labelled with a different consideration for development.
To all Burlington city councillors,
As a current home owner in Burlington and one who plans to move into the core in the near future, I fear that my plan is being sabotaged by the cavalier attitudes seen at the current city hall. As a result, myself and many other older residents will be deterred from moving near the lakeshore due to the unfriendly geographic reconstruction of our downtown access to our lakefront. I remind city council that the majority of Burlington taxes and votes come from your current and future residents and not from the developers, who reside in other countries, provinces and cities. They have only a monitay interest in our city and zero vested interest in our cities welfare!