 By Pepper Parr
By Pepper Parr
July 4th, 2018
BURLINGTON, ON
It will not be a sleepy summer with lots of time off and getting away early in the evenings for many at city hall. Members of Council are going to be pressed with the size of the work load as well.
There are four developments coming before Council that long term will add as many as 2000 people to the population of the city.
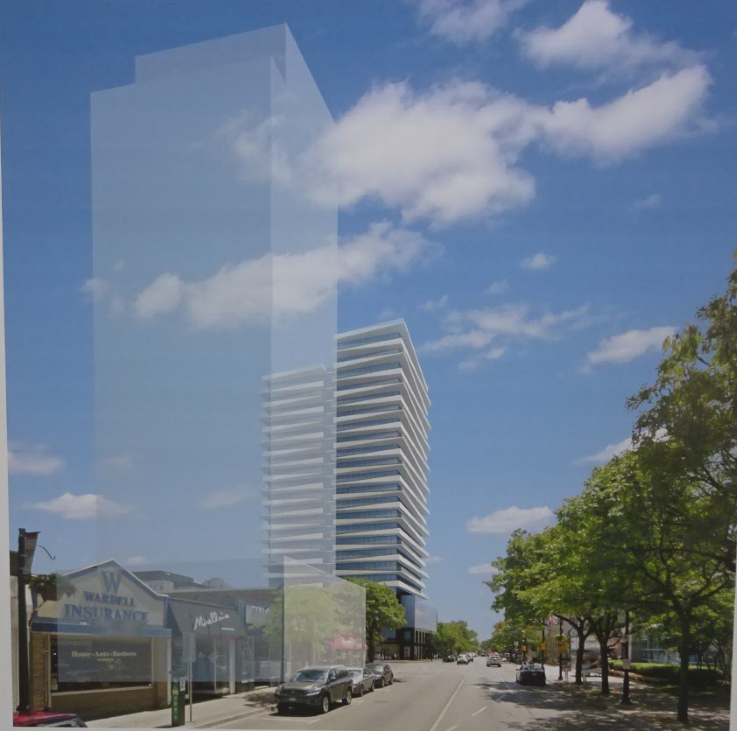
Looking south on Brant. The proposed 24 story structure with the approved 23 storey structure shown as shadowed. It will be a different downtown core when these two are completed.
The biggie is the proposed 23 storey structure that will, if approved. go up at the SW corner of Brant and James and run south to the Elgin Promenade and west to John Street. The Planning department (It has been re-named Department of City Building) has written up a recommendation that suggests 18 storeys would be preferred. The recommendation is complex and not easily explained.
The approval of a 23 storey structure on the north side of James and Brant didn’t make the City Building department job for the 409 development any easier.
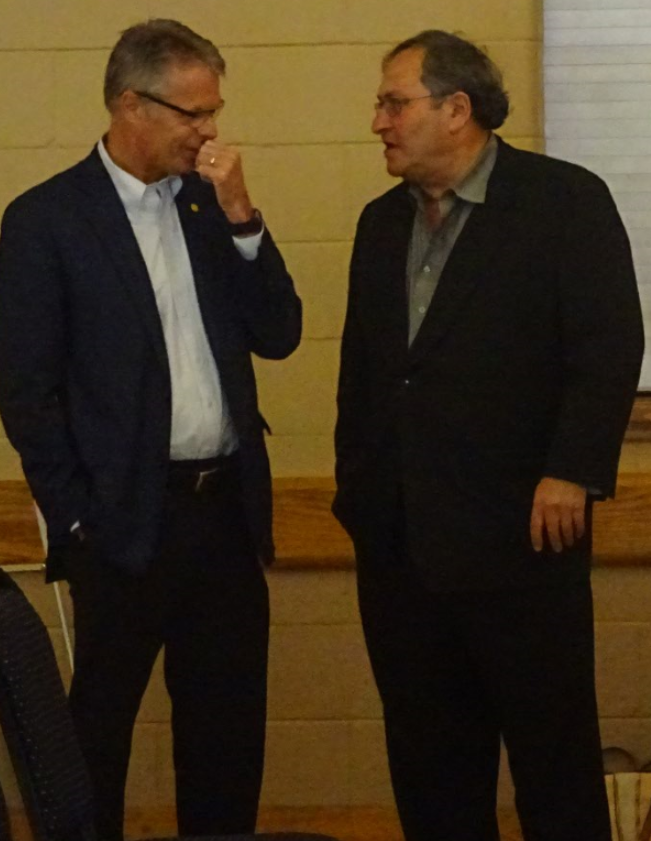
Mayor Goldring in conversation with the President of Revenue Properties, the developer of the 409 Brant project.
From the “what’s in it for me” perspective there the following reported community benefits if the pro000ject gets built:
$250,000 for purchase of up to 6 assisted housing units by Halton Region, or similar contribution to housing fund held at the city
$100,000 for improvement of civic square
$50,000 for improvement of downtown transit terminal
$25,000 towards a downtown Burlington Farmer’s Market
$25,000 towards active transportation links (walking/cycling) in the Elgin Promenade area
widening sidewalks (Brant/James/John) – indirect benefit of $250,000
public easement at Brant/James of 16×16 – indirect benefit of $75,000
implement streetscape guidelines for expanded setbacks and open space easement for Brant/James/John – indirect benefit of $150,000
retain heritage attributes – indirect benefit of $300.
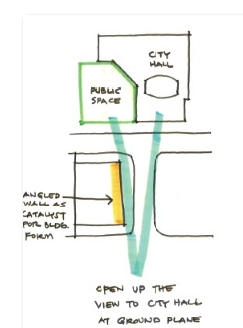
The planners are requiring each developer two cut into the corner of their buildings to open up the view of Civic Square. The 421 Brant development, on the right, has been approved. The 409 Brant development is before Council next week.
The really interesting one is the $100,000 to gussy up Civic Square. The city has required the developers of each building on the corner of Brant and James to cut an angle into the corner of the buildings to enlarge the view of Civic Square.
Deputy city manager Mary Lou Tanner told the Gazette of her fondness for city hall as a structure. Some in the planning department refer to the building as iconic.
There are clearly plans to give the Square a new look – that project didn’t make it to the “fully engaged” public agenda.
The Tremaine Dundas development has been a long time coming. That initiative is in the north west part of the city on the border with Oakville.
The ADI Links development that overlooks Bronte Creek has given life to that part of the city.
At some point the quarry operation and brick manufacturing plant in the area will give way to development and add to the vitality of that part of the city.
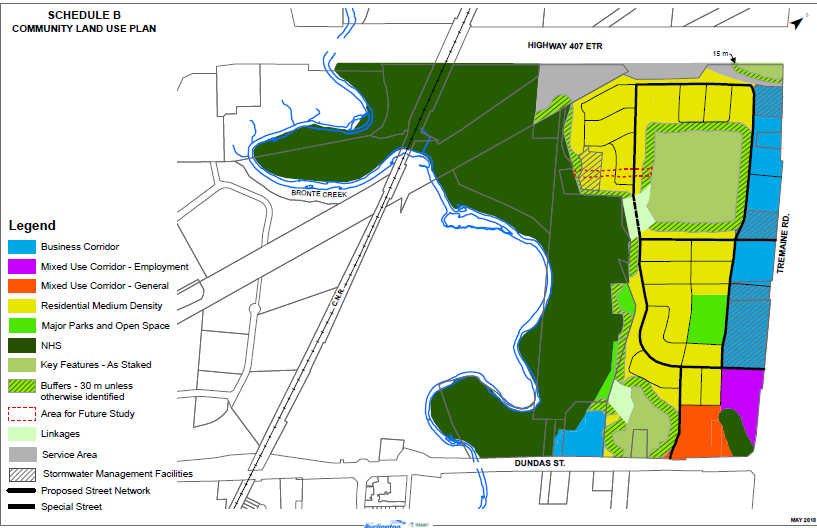
Exceptional use of land – should become quite a community wen completed.
The site is one of Burlington’s last undeveloped significant Greenfield areas; the Secondary Plan area presents an important opportunity to create a distinct community in Burlington.
The lands are characterized by the presence of significant natural heritage features and areas, potential access to future higher order transit routes and important remnants of the area’s built and cultural heritage.
The purpose of the secondary plan is to provide a planning framework that will guide future development in the Tremaine Dundas area. The plan responds to and develops the area with a mixed use option to accommodate residential, employment and mixed uses while ensuring that identified natural heritage features throughout the area are protected, connected/linked and, where possible, enhanced.
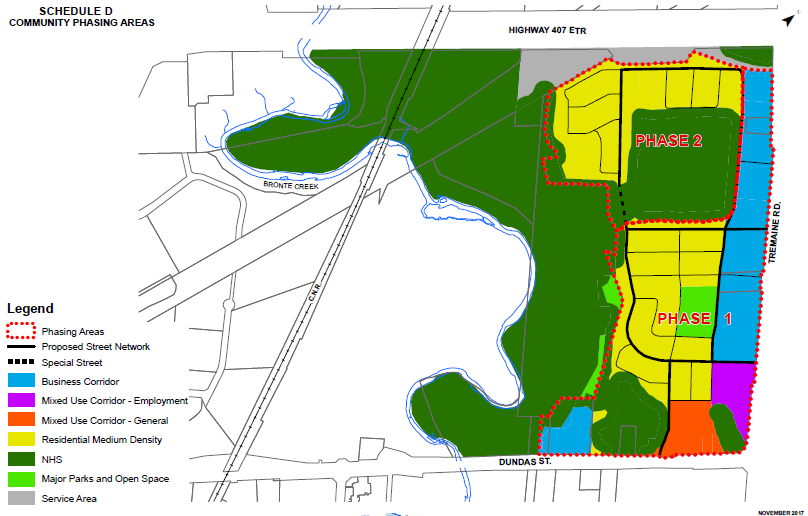
There is the potential for a lovely community if the developer does it right. Access to major roads with a lot of green space. This one is a couple of years away.
Plan area is approximately 133 hectares with the developable area being approximately 50 hectares excluding the natural heritage system. The existing uses located within the area include a school bus terminal on Dundas Street and two single detached residences (the Crook- Norton House and a separate property fronting Tremaine Road), the existing Highway 407 right of way, a functional hydro corridor, CN railway line as well as the extensive Bronte Creek valley lands that set the natural environment character for the remainder.
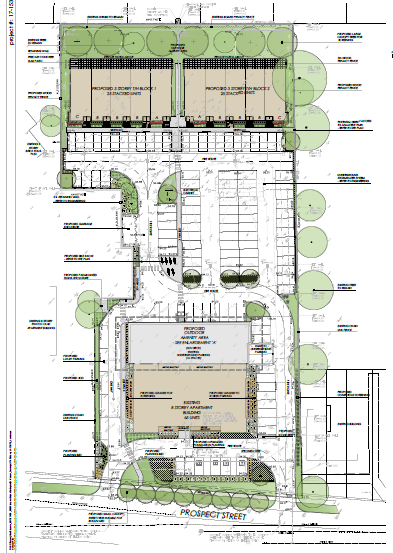
Most of the intensification is taking place at the back of the property where stacked townhouses will replace less dense housing.
The development on Prospect west of Brant is for two blocks of stacked townhouses, each containing 50 housing units plus 130 parking spaces (including 9 visitor spaces).

Fifty housing units will replace the eight in place now.
The two existing fourplex buildings will be demolished. The eight-storey apartment building will remain.
This development is classic intensification. The structures that are being demolished left a lot of space for children to play and adults t sit outside. Times are changing.
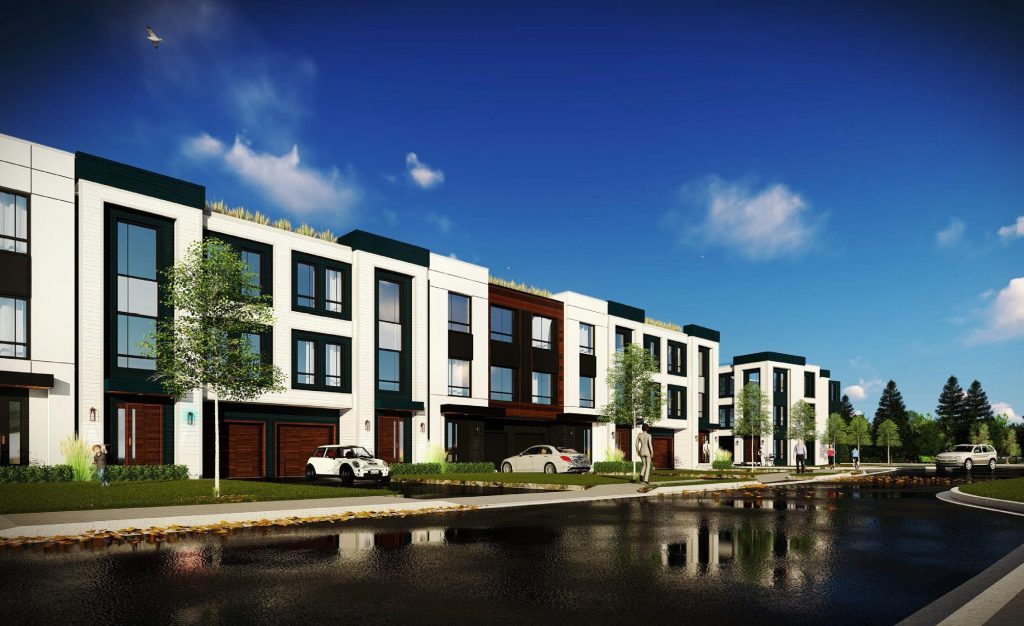
Townhouses in Aldershot – 38 units.
Another development in Aldershot will redevelop nine standard townhouse units along the northern half of the site, 17 back-to-back townhouse units on the southern half of the property and 12 back-to-back townhouse units on the eastern side of the property for a total of 38 units; 76 parking spaces, plus 5 visitor spaces are proposed.
All the chatter that the developers bring to council about how they are helping the city meet the growth targets the province has set begs the question: Have we not already met those targets? And is there anyone actually counting what is in the pipeline and where is the city relative to the targets?


















