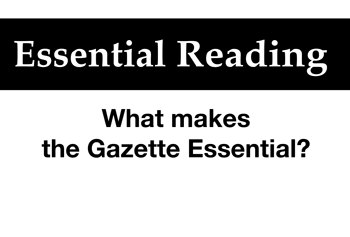 By Staff
By Staff
January 3rd, 2018
BURLINGTON, ON
How did the 421 Brant development get to where it is today?
The developer took a proposal to city hall, the planners talked about it and suggestions were made.
Then the Tall Building Guidelines were introduced and the developer found a way to revise a plan and convince the Planning department that it was worth recommending. )See the Muir note on Ridge negotiating)
The letter from the developer to the Planning department set out below shows how the two sides managed to come together.
The visuals used in this article were not provided by the developer – they come from the Burlington Gazette photo data bank and are used to lighten the narrative which can be pretty boring at times.
January 12, 2017,
City of Burlington
Planning and Building Department City Hall
426 Brant Street
P.O. Box 5013
Burlington, Ontario L7R 3Z6
Delivered By Hand
Attention: Mary Lou Tanner, MCIP, RPP
Director of Planning & Building
Dear Ms. Tanner:
Subject: Official Plan & Zoning Amendment Application Redevelopment of 421 – 431 Brant Street & 2007 – 2011 James Street (“421 Brant”)
Northwest Quadrant of Brant Street & James Street City of Burlington
421 Brant St Inc.
421 Brant St Inc., the acting owner of the above noted properties (the “subject land”), is pleased to submit this application to amend the Official Plan for the City of Burlington and Zoning By-law 2020, as amended, to facilitate redevelopment and revitalization within the core of the Downtown area.
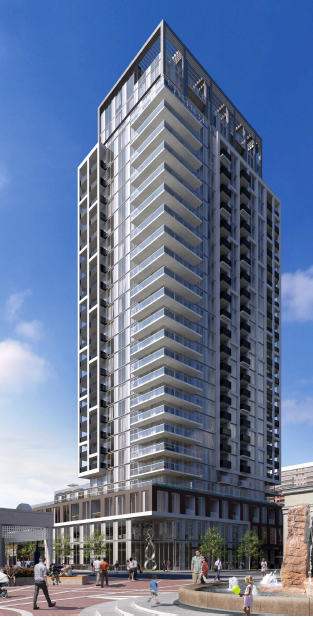
A development project had a lot going for it in the early stages – then the public took notice and said they didn’t want it.
Purpose of the Applications:
To permit the redevelopment of the subject land to allow high density mixed-use redevelopment within the Downtown core of the City of Burlington, official plan and zoning amendments are required.
Description of the Subject Land:
The subject land is located within the northeast quadrant of the intersection of Brant Street and James Street, immediately across the street from Burlington’s City Hall. Comprised of a total site area of approximately 0.20 hectares, the subject land fronts onto Brant Street, James Street and John Street. Several commercial buildings and operations currently exist or have existed on the subject land since the 1950’s. The subject land is
significantly under-developed for a site that is ultimately one of the most prominent and significant redevelopment sites in the Downtown area of the City of Burlington.
Project History:
421 Brant St Inc. has been assembling these lands for several years and has considered many possible redevelopment scenarios over this time. More recently, Brant St Inc. has been working with its consultant team to formalize its redevelopment proposal and bring it forward for approval. The project team includes:
Fothergill Planning and Development Inc.;
Turner Fleischer Architects Inc.;
Bousfields;
Ferris+Associates Inc.;
S. Llewellyn and Associates;
Novus Environmental Inc.;
Paradigm Transportation Solutions Inc.;
Terraprobe Inc.; and,
AT. McLaren Limited.
Prior to submitting the requisite development applications to the City of Burlington, 421 Brant St Inc. presented a proposal to the City as part of the standard pre-submission consultation process. This proposal is generally summarized as follows:
Original Proposal:
The original proposal was designed in the absence of contemporary development standards for Burlington’s Downtown and specifically to consider expectations of the market.
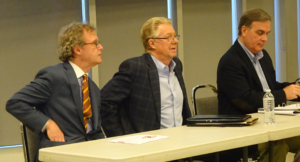
The 421 Brant project got a more than favorable response at the first public meeting. Two private sector planners and a Carriage Gate executive.
The original proposal included:
• Approximately 23,226 sq. m. of total gross floor area within a 25 storey building – representing a floor area ratio of 11.71;
• A tower floor plate size of approximately 870 sq. metres;
• Approximately 195 residential units and parking at a rate of approximately 1.1 spaces per unit and 0.1 spaces for non-residential uses respectively;
• A three storey podium with retail at grade, office space on the second floor and residential units on the third floor;
• Podium setbacks from the edge of street pavement as follows: Brant Street – approximately 4 metres; James Street – approximately 3.9 metres; and, John Street – approximately 4.5 metres;
• Promoted a strong streetscape as a result of the positive relations created by the massing of the podium and the width of the setbacks/streetscape provided;
• Tower setback from northerly property line – Minimum 12.5 metres;
• The condominium entrance and lobby area was proposed at the south corner of the site; and,
• Loading, service bays and underground parking ramps accessing John Street.
As this concept was being finalized by Turner Fleischer, the City of Burlington released new draft city-wide guidelines for tall buildings in the City of Burlington in August 2016. Tall Buildings Guidelines were approved by City Council on September 13, 2016 as interim (the “guidelines”). These guidelines include critera that are new to the City of Burlington and had not been previously implemented in most high rise developments in the City.
Through our pre-submission consultation meeting with City staff, we were advised of the City’s intent to implement the “guidelines”. In light of this dramatic change in philosophy and approach towards tall buildings and to respond to other comments received from City staff (as noted in the minutes from the pre-submission consultation meeting), 421 Brant St Inc. went back to the drawing board with its project team to investigate ways in which the new guidelines could be addressed while at the same time addressing market expectations and the economic feasibility of the project.
Further to significant additional analysis by the project team and 421 Brant St Inc., the redevelopment proposal has been significantly revised. The revisions that have been made demonstrate the will and desire of 421 Brant St Inc. to cooperate with City staff and Council to bring this project to market as quickly as possible. The revised proposal is summarized as follows:
Revised Proposal (“421 Brant”):
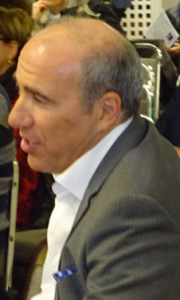
Nick Carnicelli
Dramatic modifications have been made to the project to promote compliance with development standards included in the guidelines and to respond to comments received from City staff:
• The FAR has been reduced from 11.71 to 11.24;
• To accommodate wider streetscapes around the project, as requested by City staff, the podium setbacks from the edge of street pavement have been increased as follows: Brant Street – from approximately 4 metres to approximately 6 metres; James Street – from approximately 3.9 metres to approximately 6.08 metres; and, from approximately 4.5 metres to approximately 5.87 metres on John Street.
• While the increased podium setback accommodate a significantly wider streetscape/pedestrian realm and may be visually attractive, this has resulted in the elimination of a significant amount (over 300 sq. m.) of valuable retail and office floor space;
• A three storey podium;
• Tower floor plate – reduced from 870 sq. metres to 799 sq. metres;
• Residential units sizes and dimensions have been significantly modified;
• In response to the Interim Tall Buildings Guidelines, the height of the development has been revised from 25 to 26 floors;
• In response to the modifications noted above, the total residential unit count has been reduced from 195 to 183;
• To improve and reinforce the relationship of the proposed re-development to the street and the civic open space adjacent to City Hall, a substantial cut-out has been made to the southwest corner of the building at the Brant Street and James Street intersection;
• To reinforce the significance of James Street, the entrance to and lobby of the residential component of the development has been relocated such that the main entrance is located “mid-block”; and,
• In response to City comments in respect of the visual prominence of the loading and service entrance on John Street, overhead doors have been included to screen these operational functions.
Impact of Proposed Modifications:
a) Satisfies the intent of the Official Plan and builds upon the evolving planning policy framework for the Downtown and the mobility hub;
b) General compliance with Interim Tall Buildings Guidelines;
c) Superior streetscape and relationship of the building to the public realm – promoting animation and vitality on the streets;
d) Building height and floor area ratio are suitable and appropriate for this landmark location located at a gateway to City Hall;
e) Improved relationship between the project to civic open space at both the north and south ends of City Hall;
f) No adverse wind, noise, sun light penetration or shadow impacts;
g) Enhanced access to residential condominium from the middle of the block along James Street – promotes and enhances the prominence of James Street;
h) Improved entrance to the office space from Brant Street;
i) Effective screening of loading and service facilities and functions on John Street;
j) New retail space at the corner of James and John Streets provides new and improved options for retailers and enhances the economic vitality of the area as one moves east from Brant Street;
k) Frames and compliments the view of City Hall from most directions;
I) To assist the City in its efforts to minimize the use of private motor vehicles and promote TOM standards and the use of public transit, reduced parking rates are to be implemented;
m) The underground parking garage that satisfies all City design standards;
n) Improved outdoor amenity space promoting interaction with Brant Street at multiple levels;
o) Promotes the revitalization of the Downtown Core;
p) The proposed redevelopment is compatible with neighbouring uses and activities;
q) The building architecture has been refined;
r) Mixed-use building setting a new standard for the Downtown while expanding the City’s tax base; and,
s) To improve and reinforce the relationship of the proposed re-development to the street and the civic open space adjacent to City Hall, a substantial cut-out has been made to the southwest.
Existing Planning Permissions and Amendments Required: Official Plan for the Regional Municipality of Halton:
The Official Plan for the Regional Municipality of Halton designates the subject property as being located within an “Urban Area” within the “Urban Growth Area”. This permits a range of urban uses which are to be designated in accordance with local official plans and zoning by-law. The proposal, as described, satisfies objectives for Urban Growth Centres in the Region and helps to achieve policies in the Plan promoting redevelopment and intensification of Urban Areas, and is in conformity with the Regional Official Plan. No amendments are required.
The Official Plan for the City of Burlington:
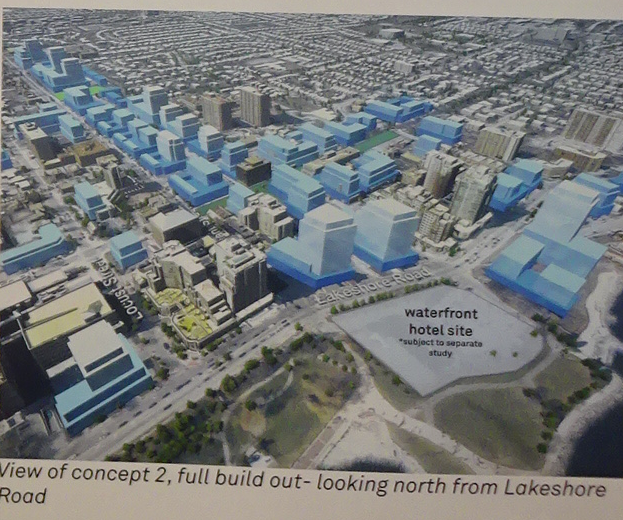
A visual of one of the concepts shown at a city sponsored public meeting.
Official plan policies promote and encourage the form of redevelopment that is being proposed, which achieves stated policies with respect to infill and housing intensification. At the same time, the policies are clear that consideration must be given to the issue of compatibility with existing neighbourhoods and surrounding development. The extent to which the proposal can achieve these objectives is considered in more detail in the Planning Justification Report prepared by Fothergill Planning and Development Inc. and the Urban Design Brief prepared by Bousfields.
While the proposal meets the general intent of the direction of the Official Plan, there are specific policy provisions that are required to be amended in respect of building height and permitted floor area ratio.
It must also be noted that the City of Burlington has commenced the process of undertaking a comprehensive review its Official Plan. This exercise recognizes that Downtown Burlington is one of the key areas within the City which can, and should, accommodate significant redevelopment and intensification initiatives. It is our understanding that the redevelopment proposed is consistent with the policy directions currently being considered by the City of Burlington. Therefore, the proposed amendments to the Official Plan appear to be representative of the policy framework being developed and as such do not challenge the overlying goals and objectives being promoted.
Interim Tall Buildings Guidelines:
The City of Burlington has also confirmed its new direction to promote “tall buildings” through its adoption and implementation of “Interim Tall Buildings Guidelines”. While it is recognized that these are guidelines, City Council has demonstrated its support for new development and redevelopment that satisfies these guidelines and further that these guidelines are in conformity with and are intended to reinforce and implement official plan policies for the Downtown in particular.
Zoning By-law 2020, as amended:
Zoning By-law 2020, as amended, zones the subject land DC (Downtown Core) and DC- 434 (Downtown Core – Modified). This zoning permits a mix and range of uses including an apartment building, retirement home, offices, restaurants and retail units. Special Exception Number 434 allows for a maximum height of 17 storeys and 21 metres as opposed to the standard requirement of 4 storeys and 15 metres in a DC zone and a floor area ratio of 4.5:1 as opposed to the 4:0:1 permitted in a DC zone. A zoning amendment is required to implement the Interim Tall Buildings Guidelines and the proposed redevelopment.
Conclusions:
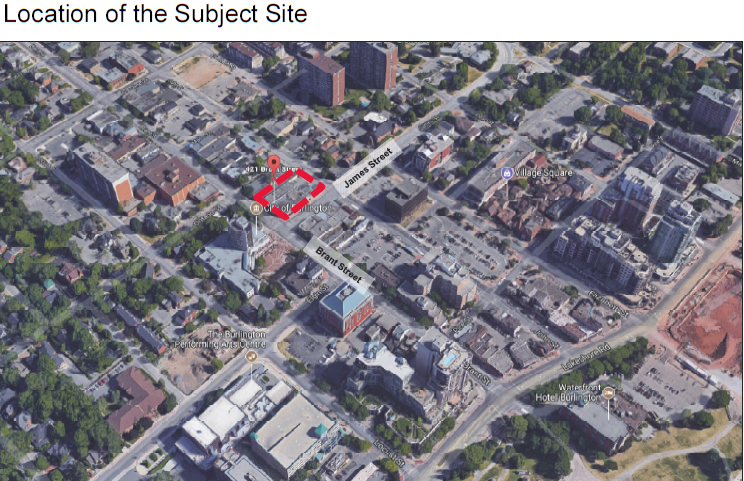
Aerial of 421 site
421 Brant St Inc. has made significant revisions to its redevelopment proposal to accommodate comments received from the City of Burlington and we are of the opinion that the proposed redevelopment represents good planning and satisfies the intent of all Provincial, Regional and City policies and guidelines while effectively promoting the evolving planning regime pursued by the City of Burlington for its Downtown Core.
Included with this Submission:
• Application fees;
• Application form;
• Architectural site plan drawings, prepared by Turner Fleischer;
• Shadow Analysis, prepared by Turner Fleischer;
• 3d model, prepared by Turner Fleischer;
• Waste Management Plan, prepared by Turner Fleischer;
• Planning Justification Report, prepared by Fothergill Planning and Development Inc.;
• Urban Design Brief, prepared by Bousfields;
• Transportation Impact Study, Parking Study and TOM Options Report, prepared by Paradigm Transportation Solutions Inc.;
• Conceptual Landscape drawings, prepared by Ferris+Associates;
• Pedestrian Wind Assessment, prepared by Novus Environmental Inc.;
• Environmental Noise Assessment , prepared by Novus Environmental Inc.;
• Functional Servicing Report, prepared by S. Llewellyn and Associates;
• Phase 1 Environmental Report, prepared by Terraprobe Inc.;
• Environmental Screening Checklist, completed by 421 Brant ST Inc.;
• Geotechnical Engineering Report, prepared by Terraprobe Inc.; and,
• Boundary and topographic survey, prepared by A.T. McLaren.
We look forward to working with the City of Burlington on this project.
Should you have any questions, please do not hesitate to contact the undersigned.
Yours truly,
421 Brant St Inc.
Comparing the changes that were made between the original proposal and the final submission shows the degree to which the developer was prepared to accommodate the requests from the planners.
What no one saw coming at the time was the public reaction to a 5-2 city council vote approving the project.
Related Gazette content:
Muir and Ridge talk about negotiated developments.


