 By Pepper Parr
By Pepper Parr
July 17, 2017
BURLINGTON, ON
Getting Brant Street to the point where it is actually as vibrant as the politicians will tell you it is – that is a challenge.
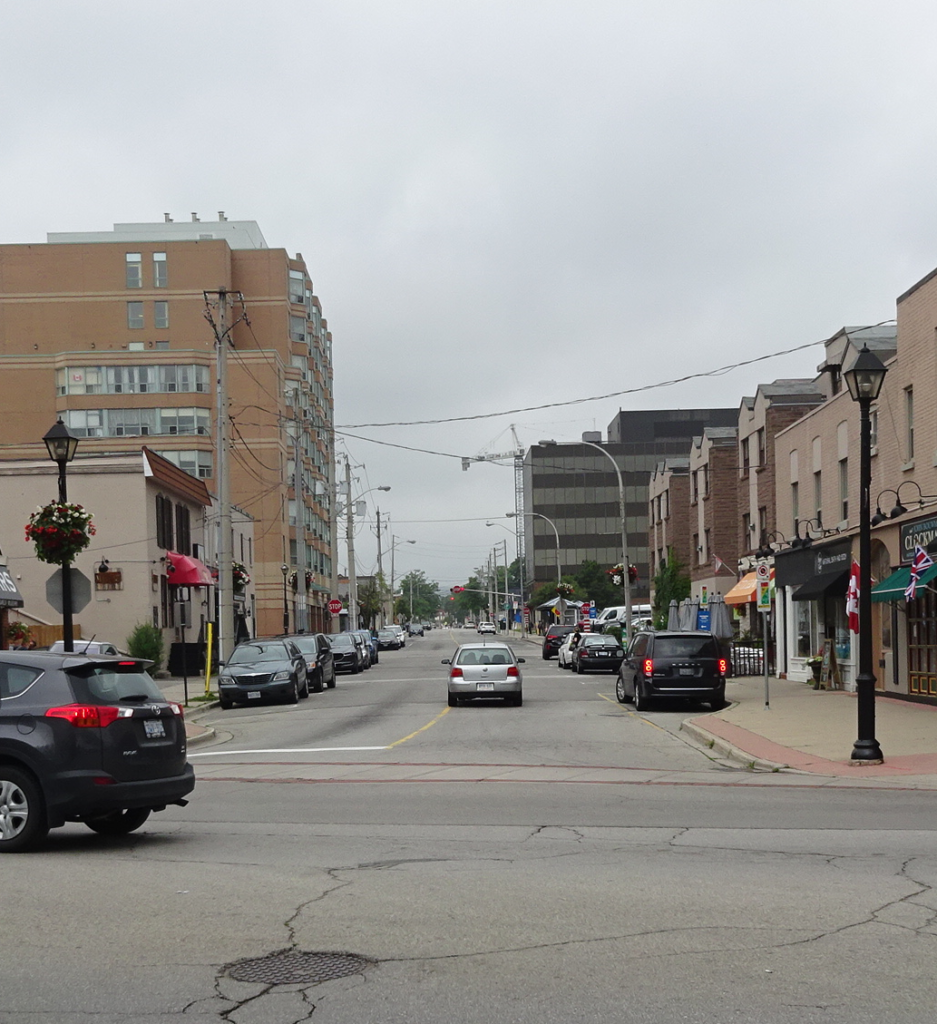
John Street – one east of Brant that doesn’t have a clear profile or purpose and is actually a lane-way at the north end.
An even bigger challenge is getting John Street – the first street to the east of Brant, from what is part street and part lane-way into a street that has an identity and can become the location for the expansion of commercial traffic in the downtown core.
The Gazette had been trying to arrange for a walking tour with someone from the Planning department – schedule conflicts and staff changes get getting in the way.
We finally found a bright weekday morning with just a hint of a rain threat to walk the street with Director of Planning Mary Lou Tanner and Charles Mulay, the staff planner responsible for the development work that takes place in that part of the city.
When we first wanted to take a close up look at John Street the Bentley project had yet to put a shovel into the ground and the proposal for a 28 storey condominium on the corner of Brant and James Street that stretched over to John had yet to be presented to the public.
It was beginning to look as if there was perhaps some life ahead for the street.
At one point there was a fire station on John Street in a building that has excellent lines and a solid structure and is directly across the street from an upscale furniture store.
Other than that – the street is a mish mash of parking spaces and alley ways that becomes a lane-way just north of Caroline.
Tanner, who describes herself as a “policy wonk” who tends to look at the bigger picture, notes that there has been some land assembly talking place on the street then adds that no one has walked into city hall with a proposal.
We started the walk at city hall and crossed over to James and headed north.
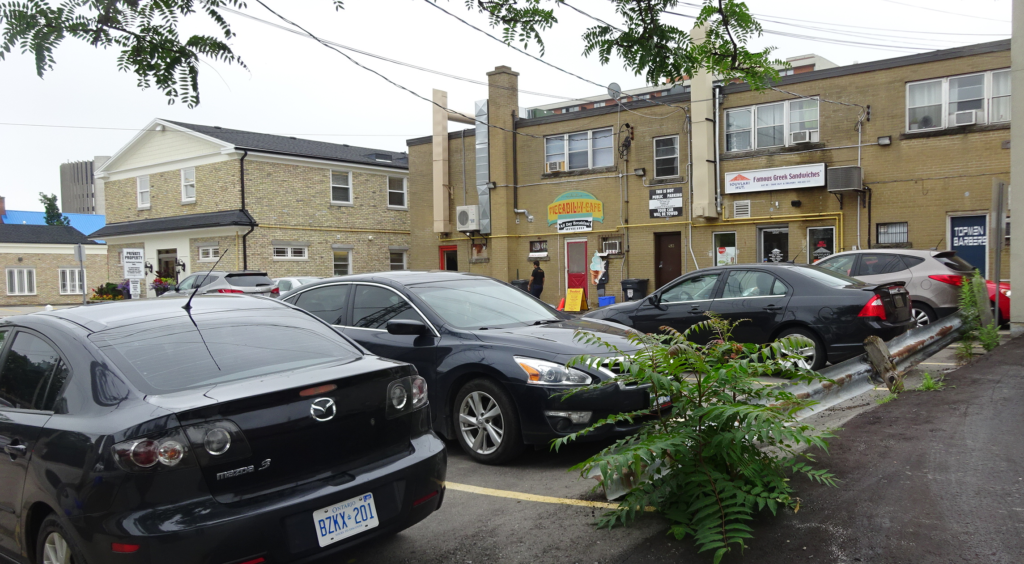
Director of Planning Mary Lou Tanner realizes that many of the commercial units on Brant back door on to John Street and have residential properties on the second level.
The issue from a planning perspective is the number of small commercial operations that have residential on the second floor which provides revenue.
Tanner explains that these smaller operations are not in a position to spend significant amounts to upgrade their parking spaces and give the street more pedestrian traffic appeal.
The Carriage Gate project across from city hall that has been announced and is now in the hands of the Planning department who will report to a council Standing Committee sometime in the fall with a recommendation.
In the discussion and debate on that project to date there didn’t appear to be a lot of concern over the height the developer was asking for – parking and the number of parking spaces in the building were the issue heard most often,
Ward Councillor Marianne Meed Ward isn’t interested in anything much over 12 storeys but she doesn’t appear to be leading a very big parade on this one. Her following is focused on the ADI Development Group project that is looking for 26 storeys (the number of storeys kept changing) at the intersection of Martha and Lakeshore Road and is now arguing the merits of that development before the Ontario Municipal Board – that hearing begins on Monday the 17th.
The plans Carriage Gate have submitted to city hall for the yet to be named project, includes side-walks that are close to six metres wide – the city requirement is for three metres on all three sides of the structure.

Elizabeth Interiors, no longer operational as a commercial business on Brant is opposite where a 28 story structure has been proposed. Someone has planned a future for the space
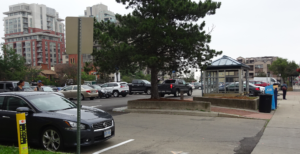
The Elizabeth Street parking lot has been looking for someone to put it to better use than just a parking lot. Nothing so far.
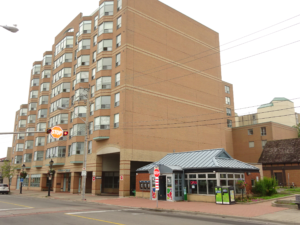
Wellington Tower, a Regionally owned and operated residence was once the location of a much larger transit terminal.
South of James Street, on John Street, there is the back end of Elizabeth Interiors, two city owned parking lots; Wellington Terrace which is a Regionally operated rent controlled building.
Immediately south of Wellington Towers is a block that has been assembled and waiting for future development – don’t think in terms of six to twelve storeys for that block.
On the east side of John Street at Lakeshore there is a nice collection of small shops with a low rise residential building. The street is not likely to have anything in the way of a grand entrance off Lakeshore Road – at least not within the next 15 to 20 years.
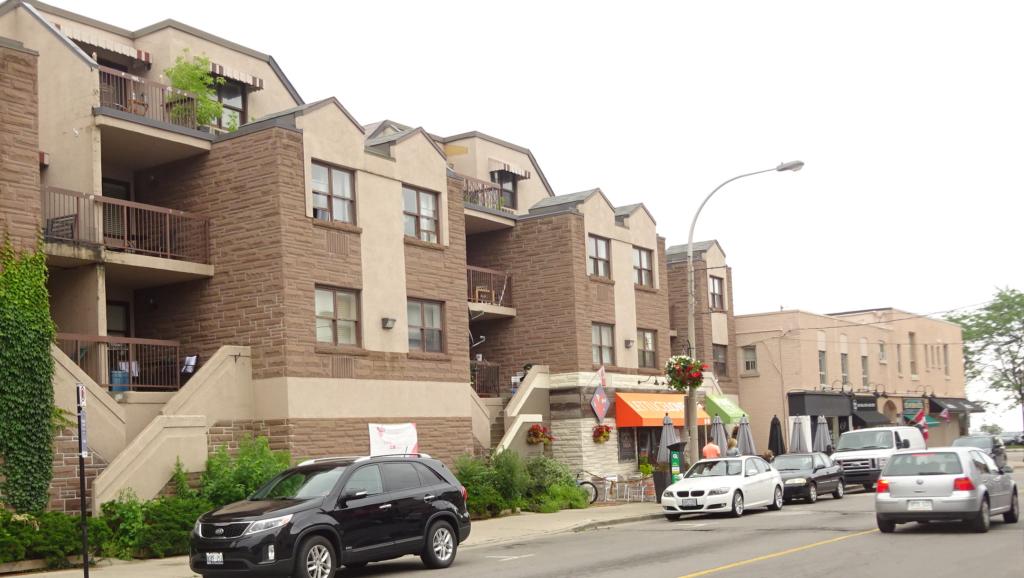
South end of John at Lakeshore. More density on the south is probable.
The Bridgewater development is to open in 2019, whatever is going to be done with the proposals to increase the density of the Waterfront Hotel property will have to be worked through – once those two are settled what happens to Lakeshore and John Street is anybody’s guess – the current city council will not be in place when that happens – it is that far forward.
Realize that the land for the Bridgewater project was assembled in 1985 and approved as a legacy project for the city in 1995. Shovels went into the ground in 2016.
The city is in the process of getting public input on the new Official Plan which is to reflect the already approved Strategic Plan.
With that process underway the GROW Bold initiatives – there are four of them – are making the rounds.
Two of these will have a huge impact on the downtown core – Downtown with the John Street terminal being ground zero and the Burlington Go station mobility hub study.
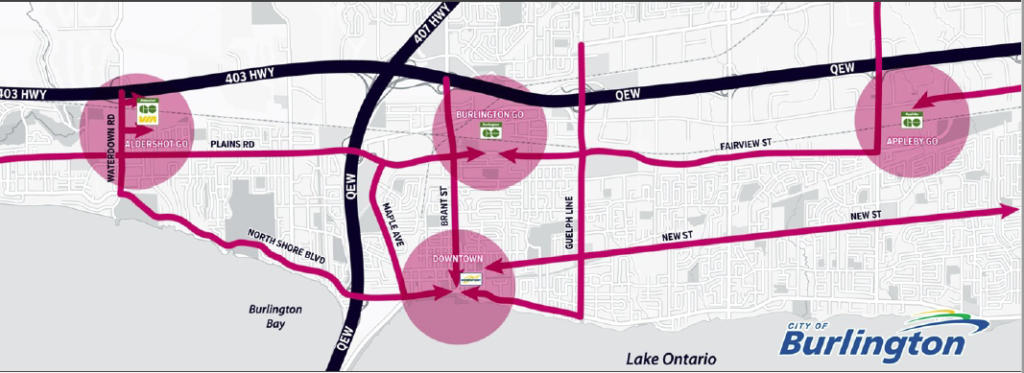
The city has approved four mobility hubs around which most of the intensification will take place. The thinking the city has people doing is for a city of the future – decades away. What the city wants to do is set out what can be built where giving the public a sense of what their city will look like and the development community rules they can work within.
What has to be appreciated with the GROW Bold work is that these are long, long range looks at where the city wants to be in 20 to 30 years. Some of these are so far off into the future that many of us aren’t going to be around to see them actually happen – if they happen at all.
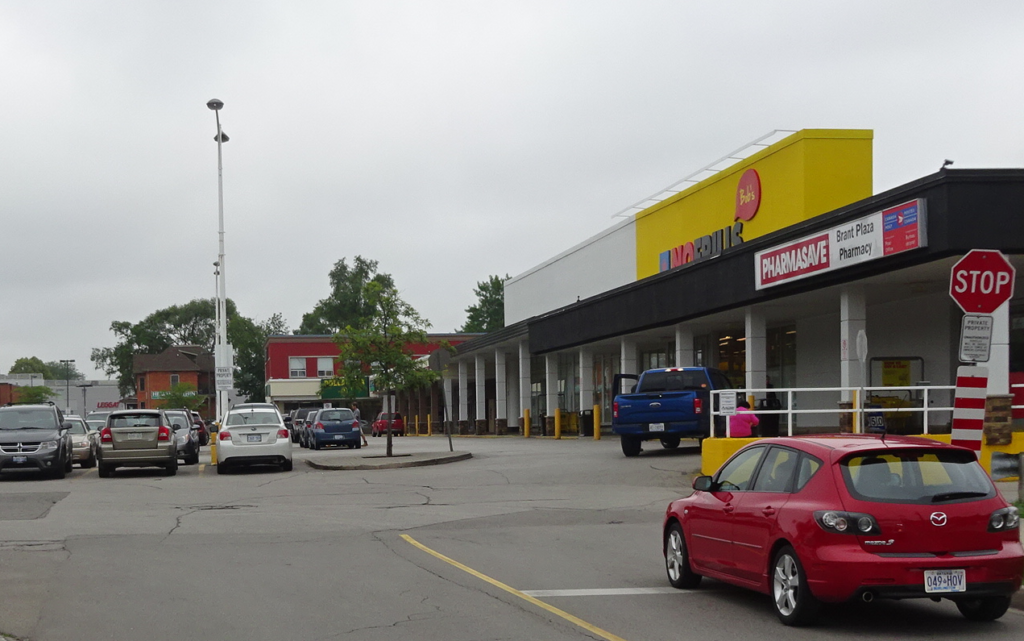
The No Frills supermarket at the top of Brant Street.
Which gets us to the other end of John Street where the No Frills supermarket is located. There is a graphic that shows the No Frills property as a park.
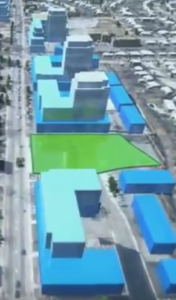
That patch of green is where the No Frills supermarket on Brant is now located – the long term plan is to turn it into a park – where will people buy their food> It is a long term plan.
That one had a lot of people scratching their heads.
Sometime before Tanner took over as the Director of Planning the thinking was that the actual supermarket could/should be moved closer to Brant Street with the parking at the rear of the building and some high rise residential built above the parking space.
That idea seems to have been replaced by finding another location for a downtown supermarket – heaven knows where. Given the number of people/jobs the city is required to add to the population between now and 2031 there is going to have to be a supermarket somewhere.
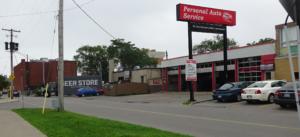
This part of John Street is close to industrial and is actually not a street – but a lane-way that isn’t particularly inviting.
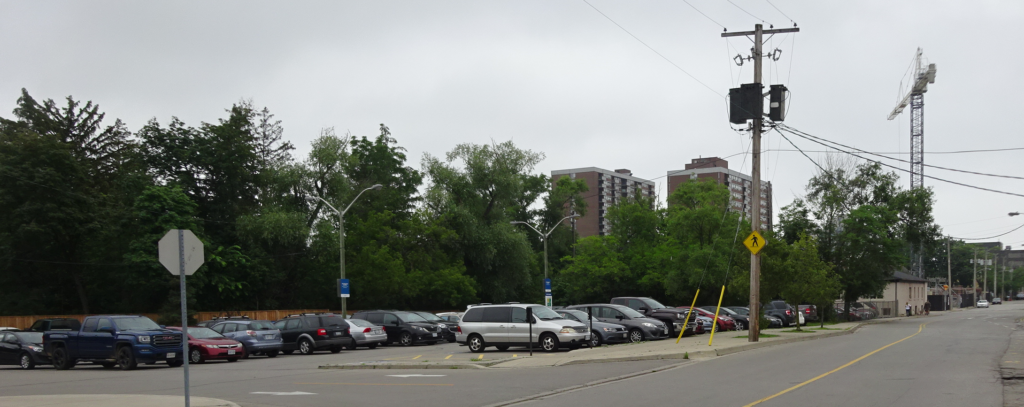
A city owned parking lot that is waiting for a developer to take an interest in the property. It will be a critical part of any revision of John Street.
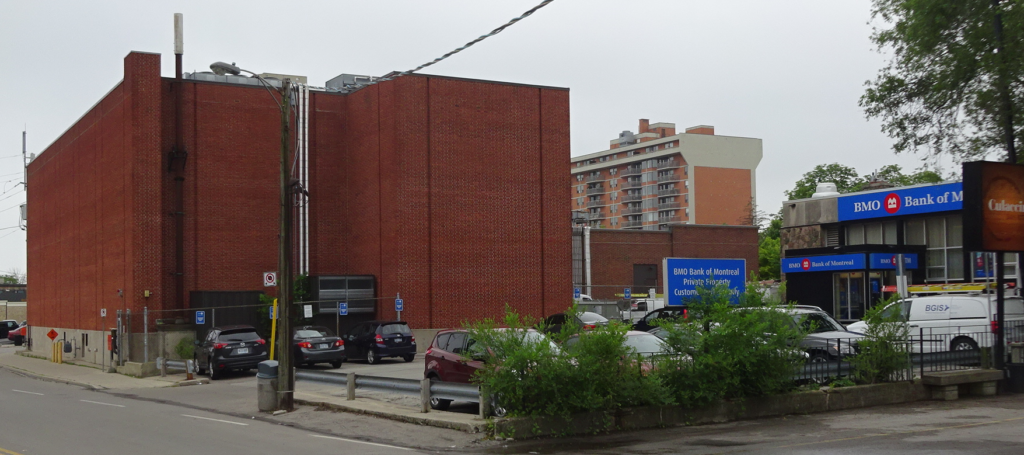
The Bell Telephone switching station and the Bank of Montreal parking lot are a development challenge. The bank has an upgrade planned – how extensive an upgrade isn’t known yet.
Working from the No Frills south on John there is a large city owned parking lot on the east side and a hodge podge of the back end of a number of retail – hospitality operations. This part of John is actually a lane-way.
Given the proximity to the downtown core – which officially ends just north of the Accura dealership, and the value of those properties planners point out that the current use for much of John Street doesn’t align with their value.
The Bank of Montreal property has been waiting for an upgrade to the branch that has a tired worn look to it.
The Bell Telephone building at the west corner of John and Caroline has four storey solid brick walls that are, in the words of Director Tanner, “about as forbidding as a space can be”. That building houses all of the switches that control telephone lines for much of the city – that building isn’t going anywhere in the near future.
The development community looks for opportunities to do some land assembly along John Street and the city waits.
Part of Burlington’s problem is the city has been waiting for some time to see the kind of development proposals it likes the look of – while the developers look very carefully at what the market is prepared to absorb.
There is no land on which to develop those single family homes that define Burlington – 78% of the people in the city live in homes they own. City hall understands that any growth has to be UP and not OUT, which means high rise structures.
Given the cost of land those structures have to go very high if there are going to be any three and four bedroom units for families. Is Burlington a city where people are going to have balconies instead of back yards? That is the issue that has to be worked out and at the same time meet the provincial requirement that we add to the population.
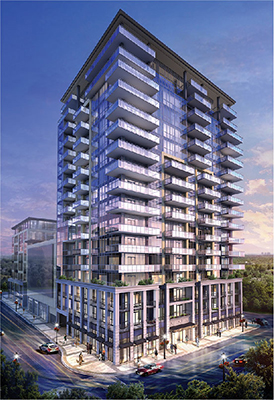
The Bentley, now under construction on John Street south of Caroline. It is a three stage project with a parking garage and a Medical Centre on the north side.
The Bentley, currently under construction on the east side of John Street between Pine and Caroline, has been some time getting to the point where shovels were in the ground. The Mayor was once heard to grumble publicly that it was taking forever to get an approved project to the actual construction point.
And the city is now very unhappy to learn that the condominium, first part of a three stage development, is going forward and selling quite well – again according to the Mayor – but the eight storey garage and the proposed medical centre on the north end don’t have construction start dates.
Carriage Gate, the developer will mention that working with Burlington Hydro is not exactly a picnic. The demands that organization makes on the developers is not fully understood by the tax paying public. Hydro is owned by the city.
The tension between the development community and the way it works with the Planning department and how the developers have to keep their ears close to the ground to assess what the public will accept and how city council is likely to respond the complaints.
Tanner will tell you that the city, for the most part, has developers that she can work with. Getting city council to accept what she brings to them is another matter.
So far Carriage Gate has not had the hue and cry that the ADI Development Group is coping with. Council seemed happy with what the Bentley was going to do for the city – but they certainly didn’t make it easy for the developer.
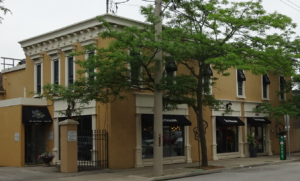
High end furniture store gave this part of John Street a bit of a Niagara-on-the-Lake feel.
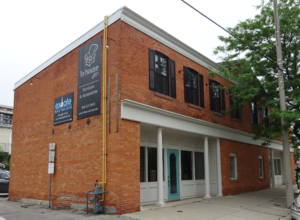
What was once a city fire department and then a high end furniture store is no vacant. The building gives the street a sense of place and quietness.
Across the street from the Berkeley project on John Street there is a collection of the small parking lots that take away from any sense of a street. Elizabeth, one block to the east has a much stronger sense of being a street with buildings that work and sight lines that go right through to the lake.
John Street seems to have been forgotten – with no vision or long range plan. The focus has always been on making Brant vibrant – which it is when there is a festival taking place in Spencer Smith Park.
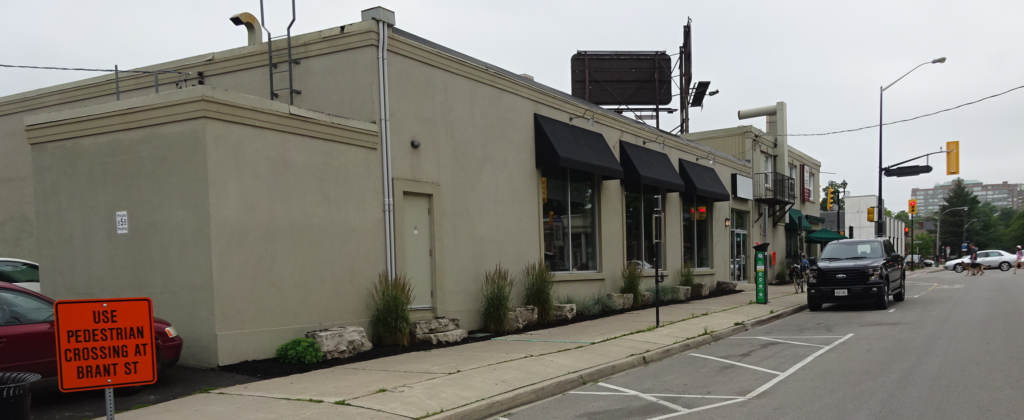
The building on Caroline between Brant and John isn’t going to take this form for much longer. when the Carriage Gate project is complete that will drive additional development in the immediate area.
The land on Caroline between Brant and John is so ripe for development – someone has to have done some land assembly with these properties.
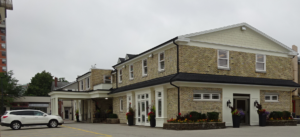
Smith’s Funeral Home – a property with a lot of room for parking.
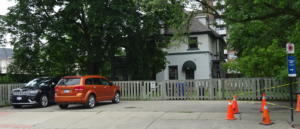
Almost across John Street from Smith’s is one of the finer Burlington homes from another era.
Opposite the Bentley is the Smith Funeral home operation with a lot of parking space – which is directly opposite where the eight storey parking garage is going to be built. One would like to think there would be some way of creating a contractual relationship that would reserve some of that parking garage for the funeral home when there are funerals so that they can realize the value of their property holdings between Brant and John Street.
The Bentley is scheduled to open in 2019 – give it a year and see what kind of a change that project brings to the street and the city and John Street may take on whatever it is going to have in the way of character.
The next block south of Pine has some very interesting opportunities. The two furniture stores (one closed recently) are fine buildings. The immediately south of Pine on the west side is marred by the parking spaces.
What an outstanding fine restaurant that location would make.
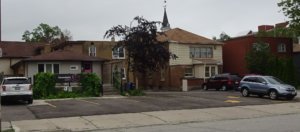
Buildings that will at some point be assembled and put to a better land use than what is in place today.
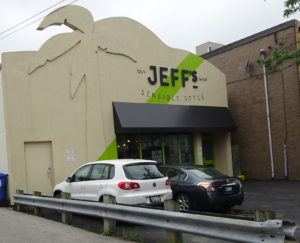
The parking spots take away from the presentation of the retail location. The planners think here are solutions to the look that parked cars give the entrance.
Further south there is a collection of small properties that need some help. Ripe for assembly if that hasn’t already taken place.
The city has been looking for someone to come forward with development proposals for the two parking lots that are south of James. There was a time when many thought the DeGroote School of Business was going to be located on the Elizabeth Street Parking lot – but that one got away.
City council has been hungering for some Class A office space – without parking there isn’t much hope for that happening. And underground parking is far too expensive to be viable.
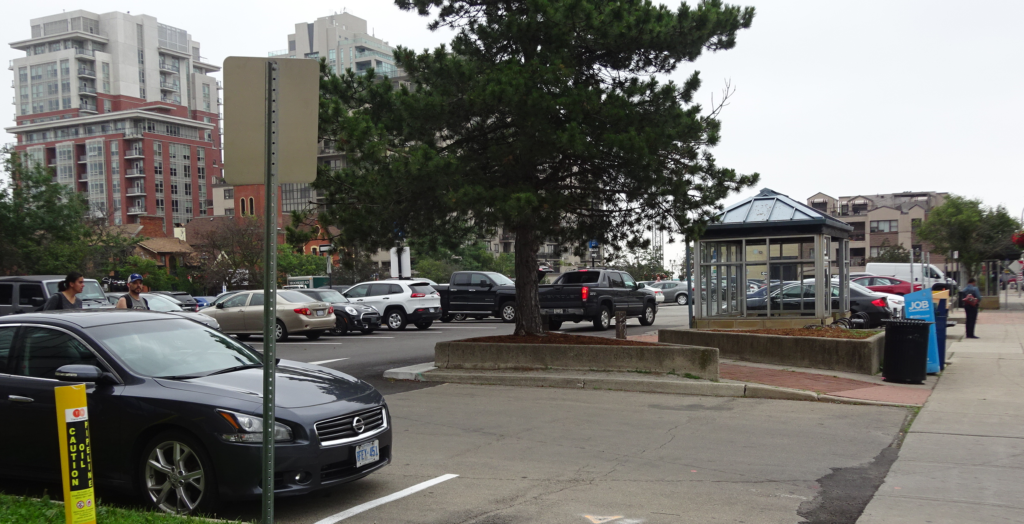
The city once thought McMaster University was going to put a faculty on this lot – that didn’t work out. City council has been far too many hours talking about what can be done with this property.
The towers in the east end along the North Service Road at Burloak with the acres of outdoor parking and rents that are acceptable preclude any significant office space being built downtown. The only hope is for the city to get the province to move a couple of hundred civil servant to the city and put up a structure that will have a limited amount of parking space. That will get people on the street.
John Street needs help – but the city planning department has so much on its plate with the total re-write of the Official Plan and then getting the community input on the four mobility hubs completed so that the Planning department can put a plan in front of city council.

Time line for the completion of the Grow Bold initiative that will set out where the city wants development to take place in the next 25 years.
What has to be fully appreciated is that the Grow Bold work is intended as long term thinking. The Planning departments want to have a set of rules, expectations in place for the public who will know how and where their city is going to grow and for the development community to know what they are going to be able to take to city hall.
The size of the work load for the Planning department is close to over whelming. Once they have done their work city council gets to make some decisions.
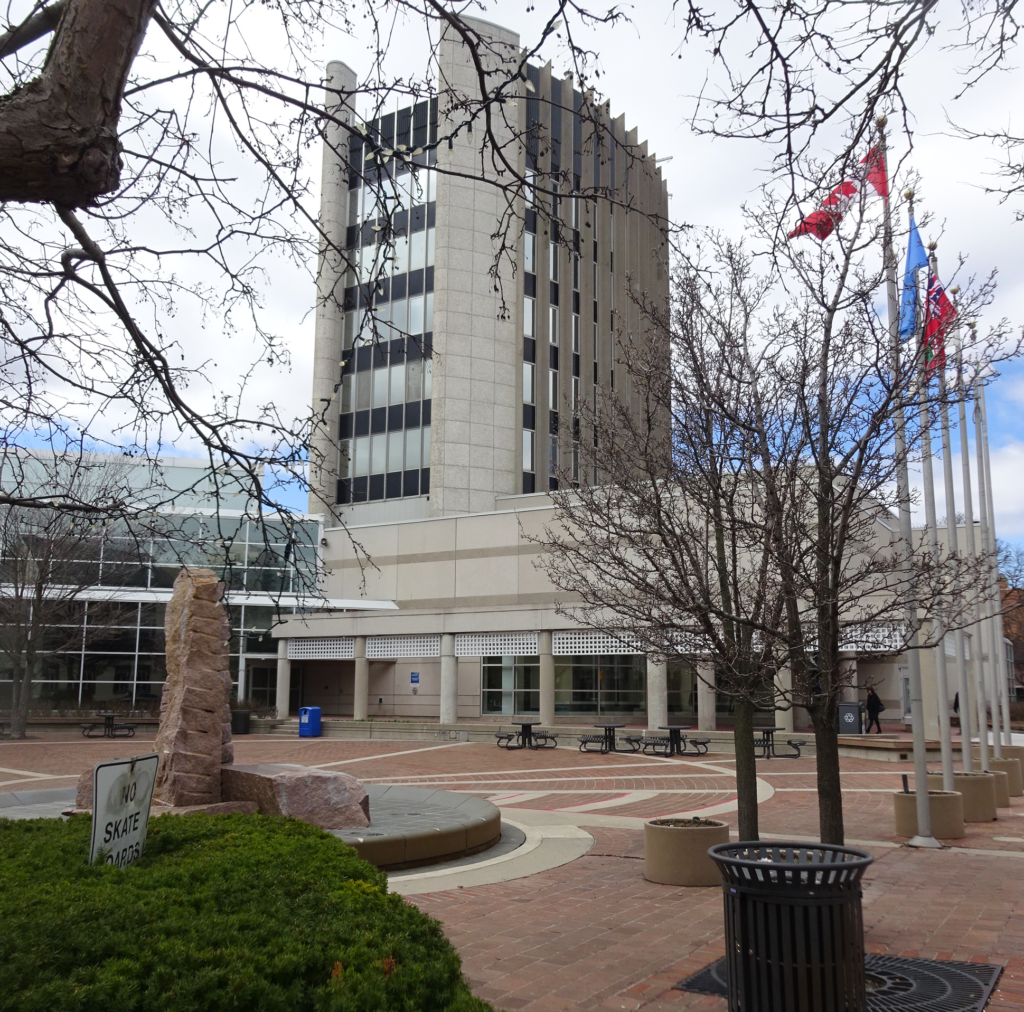
Is there a new city hall in the works? Eventually but not for a couple of decades. When the city had decided on what the development vision is actually going to be and the majority of the citizens have bought into it – then maybe the elected officials will decide we need something more appropriate to our needs.
And what about city hall itself? It gets referred to as “iconic” – a much over used word. The building does not meet the current space needs of the city. The Sims building across the street from the south side city hall has two floors of office space occupied by the city and there are small offices with city staff sprinkled through the city near city hall.
Tanner likes the city hall but admits that it needs some work – there is nothing majestic about the place; looks a little haphazard as if it isn’t quite sure what it wants to be which is probably a pretty accurate description of the city.
The public is going to have a lot of information put in front of them in the next six to nine months. If the taxpayers don’t like the look of what is put in front of them – they can elect a different city council. Next municipal election is in October of 2018 – fifteen months away.



















“The public is going to have a lot of information put in front of them in the next six to nine months. If the taxpayers don’t like the look of what is put in front of them – they can elect a different city council. Next municipal election is in October of 2018 – fifteen months away.”
Actually, this isn’t quite right. At an Appleby Mobility Hub meeting I attended earlier the proposal on the Mobility Hubs goes to Council for approval June 2018….four months prior to the municipal election. My suggestion at that meeting was that the approvals be delayed until AFTER the next municipal election. Let candidates campaign for election and let electors decide who to vote for based upon the candidates support or opposition to the Mobility Hubs and any changes they might endorse.
Having attended a number of these meetings two things are becoming glaringly apparent: 1) there is no clear consensus among attendees on what the Mobility Hubs, or Grow Bold, or intensification generally, should look like; 2) City Hall staff, including our elected officials, are fixated on their timeframe, their agenda, and their priorities. They need to take their eyes off the clock and off the speedometer and focus on what is being expressed by taxpayers. My sense is that attendees aren’t “jazzed” with any of the either/or proposals being advanced by the Planning Department, and want a more balanced, blended approach. The Planning Department needs to spend less time and focus on promotions and public relations and more time actually listening to what taxpayers are telling them.
I also agree with observer Steve’s comments above. This is becoming very Orwellian. Curious how we don’t hear the same ardent passion for intensification and faster development plans being expressed by municipal politicians in Oakville, Hamilton, St. Catharines, Cambridge, Guelph, London, etc.? Again, what’s the big hurry?
Nothing curious about that at all really. Oakville has North Oakville to take the heat off intensification. It hasn’t hit them yet. Hamilton is much larger than Burlington and has already embraced high density, highrise construction. It’s not new to them, so there is no sticker shock. St. Catharines, Cambridge, Guelph, London, etc. aren’t in the GTA and therefore do not face the same intensification pressures that we do here. Burlington is unique in that we’re the only GTA municipality still fighting to stay small, an inevitable losing battle.
Burlington no longer having any Greenfield areas to develop plays a significant role with its intensification strategy. Burlington is one of the first, if not the first city in the Greater Golden Horseshoe (GGH) to run out of Greenfield lands for development. By comparison, Oakville has somewhere in the vicinity 4,000 acres yet to be developed. Burlington’s development has switched from growing out to growing up.
The timeframes are most likely linked to the Places to Grow Act, where minimum densities within designated Urban Growth Centres (UGC) and Major Transit Station Areas have been set to be met by 2031. Given that a minimum of 3 years is needed from first application to completion of a project, there are no more 10 years left to meet the minimums.
Of the cities Steven White listed, London is the only one that is not in the GGH, whereas all the others are. Hamilton is at or above the minimum density. Oakville is the only other one with the same density requirement as Burlington (200 people and jobs per Hectare), however still has a lot of greenfield left. The others have a lower density requirement (150 p+j/Ha) and also have greenfield lands left.
Burlington is unique where it has run out of greenfields. Perhaps this is why there is so much discussion about Mobility Hubs in Burlington and not in other Cities/towns.
As Steven White says, what has not been shown by the City through meetings and online materials is how a Mobility Hub is to serve the community and where they are to be. They also seem to neglect talking about Urban Growth Centers.
As an example; It seems that the City’s Downtown Mobility Hub concept does not follow the guidelines set out provincially. The primary area is supposed to be within 250 meters of the bus terminal, with the secondary are within 500 meters. This is where the highest density is supposed to occur. The tertiary limit is at 800 meters which is at the Brant intersection with Baldwin/Victoria, and this is supposed to transition down to the surrounding established neighbourhoods. The limit at Prospect is almost double that, at 1,500 meters. Although there is some flexibility in setting out the boundaries, and this stretch of Brant is part of the UGC, the section from Baldwin/Victoria to Prospect more in line with a traffic corridor than part of the Mobility Hub.
You’ve got to love the “Orwellian” double-speak terms like, Grow Bold, and Intensification, for the reality of, high density overcrowding.
Fastest way to make John St. relevant is to re-develop. Highrise, high density, bring people there. With money comes relevancy.
I can’t help but chuckle anytime I hear anyone suggest City Hall is “iconic”. It’s a dated and undersized concrete bunker. Why wait decades to replace it when it already doesn’t meet their needs today? Strike a deal with some developers, give them the density they want/need downtown and elsewhere (where appropriate), and in return get them to throw in some cash to make this happen without reaching deeper into the taxpayer’s pockets. Scratch each other’s backs a little. Think big, think BOLD, and we could have a new City Hall and a transformed, vibrant downtown in under 10 years. It won’t happen with this Council, but it is possible if and when they decide they really want it.