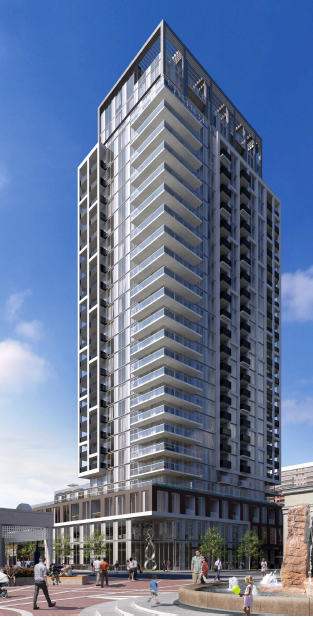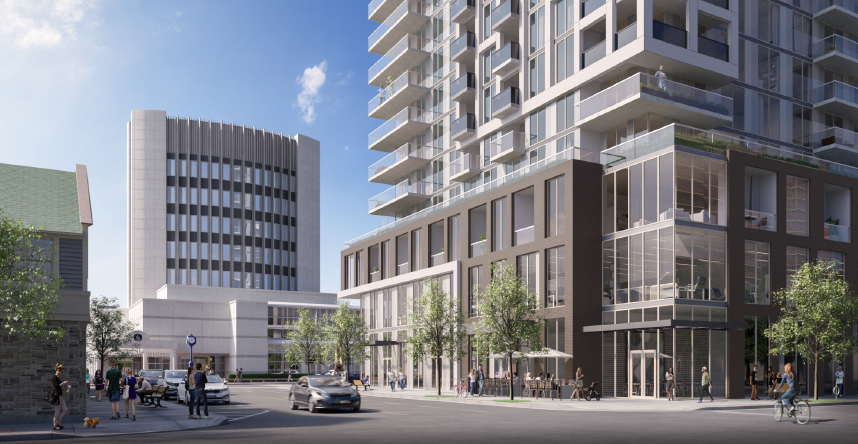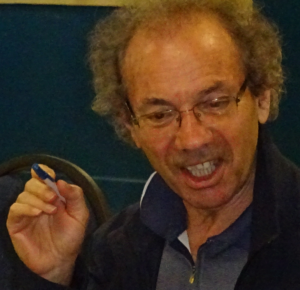 By Staff
By Staff
April 9th, 2018
BURLINGTON, ON
There were few people lining up to tell city council how much they liked the building that is to go up across the street from city hall and rise to 23 stories. City council approved the Staff recommendation on a 5-2 vote; ECoB (Engaged Citizens of Burlington) almost immediately said they ddn’t like the idea and the Mayor nodded in agreement – his was one of the two votes against the project.
No word from ward 2 Councillor Meed Ward but expect her to have some choice words for the Section 37 agreement the city arrived at with Carriage Gate the developer of the building that has yet to be given a name.
ECoB at one point was standing at the counter in the Clerk’s office panting to file an OMB appeal but were told they couldn’t do so until the file was complete – meaning that the city had to agree on a Section 37 – which is a process whereby the citizens get some benefit for the extra height and density a development gets that is above and beyond whatever the site had in terms of zoning.
The site for Carriage Gate is comprised of a number of properties that were assembled, each having slightly different zoning.
No word yet on what, if anything, ECoB plans to do with that plan to appeal the decision the city made.
Tom Muir, let the city knows where he stands: ” unacceptable sweetening of an already sweet deal for the developer.” Muir has delegated to city council and has provided the Gazette with a copy of the delegation that will get put into the record of the April 10th meeting.
To: Burlington Planning and Development Committee
From: Tom Muir, Resident
Subject: Written delegation to April 10/18 P&D meeting item of Section 37 staff report for 421 Brant St
Dear Councilors;
I am unable to delegate personally to this item, so I am sending this written delegation of my comments for the record of the proceedings.
To simplify my comments I will target them item by item by following a copy of the staff report text that is pertinent.
1. Regarding; “Specifically, the City “may encourage the use of community benefits provisions with regard to the following matters:””
The words of describing a total voluntary nature of the action by the City, and developer, i.e, “The City may encourage the use of …”,makes me wonder if the staff and Council thinks that city residents are completely stupid, and fools to be bilked.

Building without a name – just a street address.
“May encourage” is a double form of contingency that means the City doesn’t have to do anything at all to secure anything at all, but maybe just think about trying to get the developer to deliver something, and this can be enough.
Given the track record of this very same developer in refusing to deliver on a previous Section 37 agreement on the Carriage Gate development, why on earth would the City agree to such terms and a course of action?
Who benefits from this except the developer, and there is no representation of city residents that I can see.
It’s a ridiculous on its face insult to the residents of this City. This is not a Section 37 Community Benefits agreement, but a very bad for residents agreement, presented as such. It is completely unacceptable.
2. Regarding, (i) “Provision of a wide range of housing types including special needs, assisted, or
other low-income housing.”
• To assist in the pursuit of long-term affordable housing, the Developer agree to a discount of $300,000 to be used against the purchase price of up to 10 dwelling units within the subject development, or in the event that a purchase(s) is/are not to occur within the subject development, the Developer agrees to provide the City with a cash contribution of $300,000 prior to condominium registration, to the satisfaction of the Director of City Building.
This idea is acceptable as long as there are tight provisions to ensure that the units are sold to those demonstrating as needing of affordable housing, and this should be overseen by public agencies involved in such activities.
Provisions must be made to ensure the units are not sold and then appear back in the free market for resale at market prices.
3.Regarding, (iv) “improved access to public transit or implementation of a Travel Demand
Management Plan.”
• The Developer agrees to provide one (1) publicly accessible car share parking space (indirect community benefit assessed at $50,000) and contribute to the City’s emerging car-share network by accommodating a carshare vehicle for a minimum of two years starting from the first occupancy (indirect community benefit assessed at $50,000), or equivalent, to the satisfaction of the Director of Transportation; and (v) “provision of public areas, crosswalks, and walkways, and connections to external walkways/trail systems.”
• The Developer agrees to provide a direct community benefit of a $50,000 contribution towards the future expansion of Civic Square, to the satisfaction of the Executive Director of Capital Works; and
• The Developer agrees to provide public access by way of an easement to be registered on title for lands located at the northeast corner of Brant Street and James Streets, the minimum dimensions of which are in the form of a triangle measured at 16m by 16m (128m2)(an indirect community benefit assessed at
$75,000), to the satisfaction of the Executive Director of Capital Works; and (vi) “provision of public parking.”
All of this is acceptable to me, although I fail to see how this is not part of the negotiated agreement for the added height and density permitted.
As well, I am not sure about the adequacy of the amounts provided, and I see no transparent explanation of how any of these terms were rationalized and arrived at. I would like to see this rationalization.

The structure will dwarf city hall.
4. Regarding, • The Developer agrees to provide eight (8) visitor parking spaces (indirect community benefit accessed at $400,000), to the satisfaction of the Director of Transportation;
This is an unacceptable sweetening of an already sweet deal for the developer. I can’t imagine how a negotiation for 23 stories in an 8 to 12 story existing permission (which is also in doubt of validity) can justify no or inadequate provision for visitor parking. And even more so, when parking was a top public concern expressed in the review process.
In my view, this is unjustified to provide this as a benefit to the public when it is really the developer that is benefiting.
5. Regarding, (ix) “protection or enhancement of significant views” • The Developer agrees, and it is enshrined within the amending zoning by-law, that increased building setbacks, including widened sidewalks on Brant Street, James Street, and John Street, and view corridors on Brant Street and Page 5 of Report PB-33-18 – James Street to City Hall and the Cenotaph (indirect community benefit accessed at $250,000), to the satisfaction of the Director of City Building; and (x) “provision of affordable housing, beyond the basic Provincial requirements;” • See (i) above. (xi) “provision of public art”
• The Developer agrees to provide a direct community benefit of $150,000 towards the public art reserve fund to be used within the publicly accessibly privately owned easement area referred to in subsection (v) and/or in the future Civic Square expansion area, to the satisfaction of the Director of City Building; and (xii) “provision of green technology and sustainable architecture”
The Developer agrees to implement green technology and sustainable architecture elements into the subject property in accordance with either LEED certification standards and/or compliance with the City’s Sustainable Building and Development guidelines (indirect community benefit accessed at $300,000), to the satisfaction of the Director of City Building; and (xiii) “provision of streetscape improvements in accordance with Council approved design guidelines”
• The Developer agrees to implement City of Burlington Streetscape Guidelines Standards within the Brant Street, James Street, and John Street public realm areas, including the expanded building setback areas at-grade and the publicly accessible open space easement area outlined in (v) above (an indirect community benefit accessed at $150,000), to the satisfaction of the Director of City Building.
Before enacting the amending zoning by-law, the applicant will be required to execute an Agreement pursuant to Section 37 of the Planning Act to the satisfaction of the Director of City Building and the City Solicitor, and that such agreement be registered on title to the lands in a manner satisfactory to the City Solicitor, to secure said benefits.
The provisions for community benefits are also included in the zoning by-law.
These features are all acceptable to me, but I have no basis to see on how these were negotiated and agreed to. I also have no rationalization on the values of these, and/or the adequacy of them.
I also have no rationalization of why these features are considered for Section 37, and not a proper included part of the negotiated and Council approved development for the project.
6. Overall, my view is this, and I ask the planners and group that determined these Section 37 “Benefits” for the additional information describing how the “Benefits” are calculated, with transparency.
The fact is it’s cashing in on the City ability to create money with the OP and Zoning permissions.The Benefits should not all go to the developers. – there needs to be a fair share.
Don’t ever think only central banks can create money out of nothing but air (height and density rights written on paper).
This is a powerful wealth creation tool that most people don’t think about really until times like now when the overall “air parcel” bits and pieces, sprinkled all over the place, that is driving the money value, gets too big not to notice.
Just imagine – creating 26 floors of nominal residential space, by converting zero floors of empty space (one can imagine converting 2 or 4 floors) of commercial/retail space with half the unit value, is a mighty injection of wealth created out of practically or comparatively nothing.
The per unit land values, and associated rents, of course inflate in some multiple of proportion of the expected gross return of the build.
I think that the the city planners and someone who works for the City who is in in charge of keeping track of these values for City purposes, can do this, and should be directed to do by Council or the managers. it’s additional information that is needed for financially prudent financial decision-making by Council.
And of course, you have to add in all the negative costs and crap and inflation and lost existing business income that goes along with this set of tear-downs, that gets dumped on residents and businessmen, for them to bear.
So, the city ought to cash in on what it creates, since they control it and it is the city ownership of, and responsibility for, the Plan. It needs a very close look.
If Section 37 benefits are to be calculated, then these are the land value gains, and residents costs, that should determine what these are. I would suggest that the gains as described above be shared 50/50. Those referred to above can provide estimates of these values.
And this is another reason why the city must not give away all the heights to developers “by right”, where there are no Section 37 benefits allowed.
We now know where one citizen stands.
 Tom Muir is a retired federal civil servant who lives in Aldershot and delegates before city council frequently.
Tom Muir is a retired federal civil servant who lives in Aldershot and delegates before city council frequently.
Related news stories:
Public involvement in determining Section 37 benefits.
Muir on the city manager’s approach to negotiating.



















If the developer is reticent to name the 421 Brant St building, then we should have a contest to do so. Pre-Branding is too important to ignore.
William, if what you say is correct in that: the councillor is merely informed!!! If council has no say to the negotiations of the planning department and developers benefits, then the level of government that houses “Councillors” should be eliminated completely, they are either involved from start to finish, or not needed! Whoever decided on: Community Benefits Provisions, had very little thought process moving forward!!! The City should have mandatory standards/rules/laws,etc. and those should be carved in stone with no provisions allowed to developers for such foolishness. $$$$$ are the determining factor whichever way you turn these hi-rise developments – not you or I, or any sensible reasoning! So sad!
I don’t see 421 Brant Street Staff Report Section 37 benefits included on the Planning and Development Committee – Public Meeting Agenda on April 10th?: https://bit.ly/2JvbQON What does our Ward 2 Councillor think of these benefits? It is her call to negotiate the benefits: “These (Section 37) benefits are negotiated by city planning staff and with local councillors in the area where the development will be built. Though the agreements themselves are approved by city council, the use of the funds is largely controlled directly by the local councillor for use in projects inside his or her ward.” Interesting past article from the Toronto Star on Section 37 benefits: https://bit.ly/2JyQHDe
Deby, That’s Toronto’s policy and practice. In Burlington, the planning department and the developers decide (negotiate??) what the benefits will be. The councilor is merely informed
What is the intent of Section 37- Community Benefits….Find it hard to believe it would be adding a third elevator shaft. This third elevator shaft is essential” to comply with Building Code and Fire Code requirements”. HOW IS THIS A COMMUNITY BENEFIT.
– Just what is meant by “implement green technology and sustainable ARCHITECTURE ELEMENTS – does this mean the lighting on the outside of the building? It does not mean the building will be LEED certified, although I would think that this will be part of the marketing tool for the developer. HOW IS THIS A COMMUNITY BENEFIT.
– The 8 visitor parking spots – If past history is a good indication of future behaviour, these 8 spots will be sold off to those condo purchasers want 2 parking spots. When the condominium corporation takes control of the building one year after registration these spots have been sold and then there are no visitor parking spots. Look at Bunton’s Wharf, The Baxter and 360 On Pearl – NO VISITOR PARKING SPOTS, – even though they were promised to the City. The City does not monitor this at all.
The car share option will benefit only the owners of the condominiums – HOW IS THIS A COMMUNITY BENEFIT
As for Section V – “the developer agrees to provide public access by way of an easement to be registered on title for lands located at the northeast corner of Brant Street and James Street” – WHAT DOES THIS ACTUALLY MEAN AND HOW WILL IT BE A COMMUNITY BENEFIT.
This City Report is a travesty. If the Councillors choose to accept this in exchange for the increased height and density that will cause traffic, parking issues and heaven knows what else, residents really need to rethink where their interest lies, with the residents or the developers?