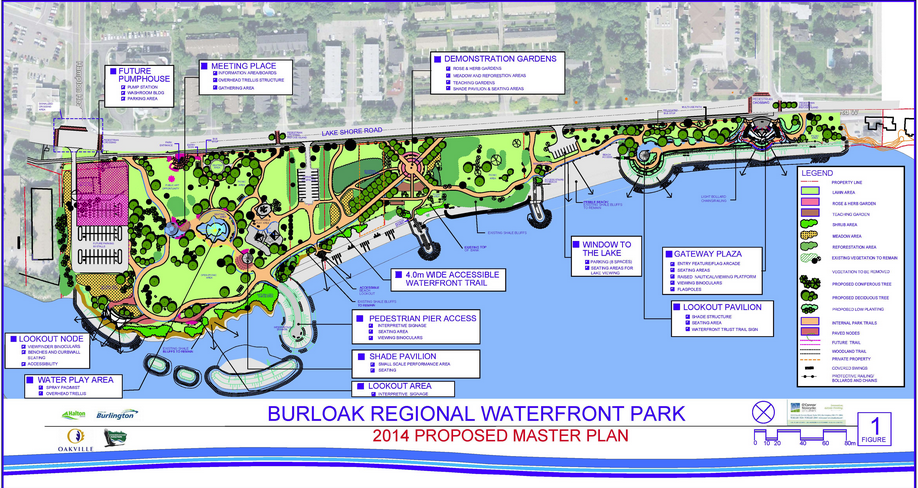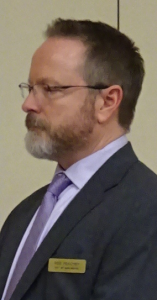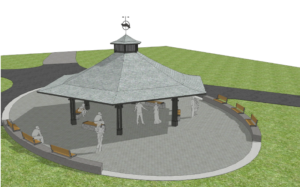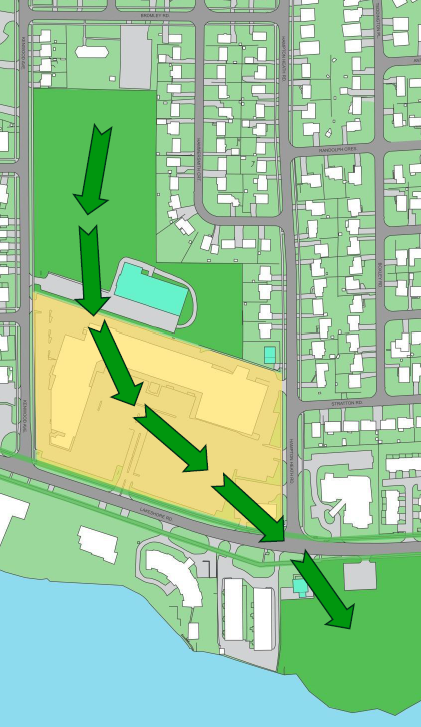 By Staff
By Staff
November 28, 2016
BURLINGTON, ON
The long, long, long term plans for the Beachway Park in the west end of the city are still on the drawing boards – the park planned for the east end of the city is much closer to reality.
Halton Region, the City of Burlington, the Town of Oakville and Conservation Halton are starting work on Burloak Regional Waterfront Park. This is the first phase of the park’s master plan, approved in 2014.

Architects conceptual drawing of where the pathways in the Burloak Park will be located.
The park improve-ments for phase one, include:
• a new accessible pathway along the waterfront,
• a shade structure (gazebo),
• a small performance area with seating and
• a guard rail.

Rob Peachey, manager of parks and open spaces with the City of Burlington.
“One of the first steps in achieving these improvements is to restore the natural ecosystem along the shoreline by removing invasive trees and shrubs, which are mostly Siberian elms and Norway Maples,” said Rob Peachey, manager of parks and open spaces with the City of Burlington. “Invasive trees have a harmful effect on the ability of native tree species to take hold. Removing these invasive trees is critical for the ecological restoration of the shoreline, including the function the area plays as a resting area for many migratory birds.”
City arborists and environmental experts are involved in identifying which trees and shrubs need to be removed. They will also help choose native replacement trees to be planted in the spring of 2017.

A rendering of the gazebo that will be part of the park.
Residents are invited to join the City of Burlington, Councillor Paul Sharman and Halton Region for an informal information session on Wednesday, Nov. 30, 2016 from 7 to 8:30 p.m. at Hearthstone by the Lake, Pig and Whistle building, 100 Burloak Dr., Burlington, at the northwest corner of Burloak Drive and Lakeshore Road.
The park is just one significant change planned for the east end. The Skyway Plaza renovation – they are calling it the Skyway Village.
Cynthia Zahorak, the architect on the project has put all kinds of trees in what was a parking lot.

The light yellow portion is where the current plaza is locate. To the north of that is the Skyway arena. The arrows show the flow of traffic from the arena to the Burloak Park that will see the light of day in 2017.
No dates yet on when this project might get to the point where shovels are in the ground – it was planned to tie into a serious upgrade to the Skyway arena – that is in the 2017 capital budget – yet to be approved.


















