 By Pepper Parr
By Pepper Parr
May 8, 2015
BURLINGTON ON
Part 3 of a multi-part series
The west end of the Beachway Park does not get a lot of pedestrian traffic. Lakeshore Road ends and curves into Eastport; Lakeshore Court is home to a dismal looking cinder block building and a house that was once a grand structure. Times have changed for both structures which are now defined as priority properties that have to be acquired if the park plan is ever to proceed.
The planned park is five different parks rolled into one and if the financial hurdles and finding a way to acquire the homes that are in the way can be found – construction on the park will begin sometime in 2018 – once the re-development of the Joseph Brant Hospital is complete.
The people who did the draft version of the park that was presented to slightly less than 100 people at a public meeting in April have changed much of the west end and turned it into a very active part of the planned park.
They created a section they call the Commons and another section they call Skyway/Federal pier. Both parts border on the Burlington canal which itself is rich in local history. While the canal is not Regional property nor does it belong to the city – it’s federal government property with all kinds of rules and regulations surrounding a vital waterway for Hamilton – the park planners have included it
The Commons and the Skyway/Federal Pier are part of a much bigger picture.
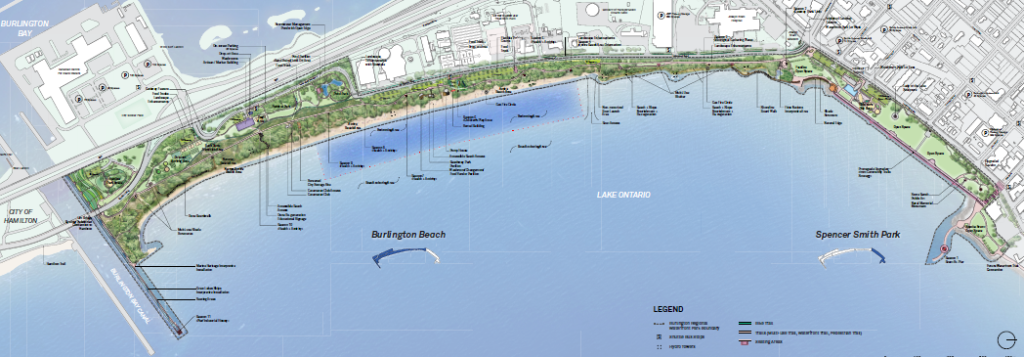
The Beachway Park- from the Canal to the west end of Spencer Smith Park
The plan is very large in scope and while there are no times lines announced yet and there is no budget allocated, the development of the park is seen by the Region as a major development for their parks program.
The plan calls for some changes to the west end of Spencer Smith Park as it merges into the new park at the point where the Joseph Brant Museum is located and Lakeshore curves and leads towards what will be the new entrance to the Joseph Brant Hospital will be located.
Lakeshore Road will be raised as much as one metre at this point and taper down to a new height of half a metre at about where the water treatment plant is today. At this point Lakeshore Road will be realigned and take a 90 degree turn to the right and run closer to the QEW.

There are five distinct areas within the Beachway Park – each will have its own theme. These are the draft plans – the properties needed to make the part happen have yet to be acquired by the Regional government – residents say they have no plans to sell.
There are essentially five parks, each with different purposes and orientations. The upgrades to the western end of Spencer Smith make it six parks.
The Living Shoreline will be much different than what people see now – today it is just something people walk past. The Strand will continue to be the aquatic area where the Pump House stands.
The Wind Beach will see quite a bit of change.
The Commons is a completely new idea and represents the biggest changes to both the landscape and the homes that are in place now.
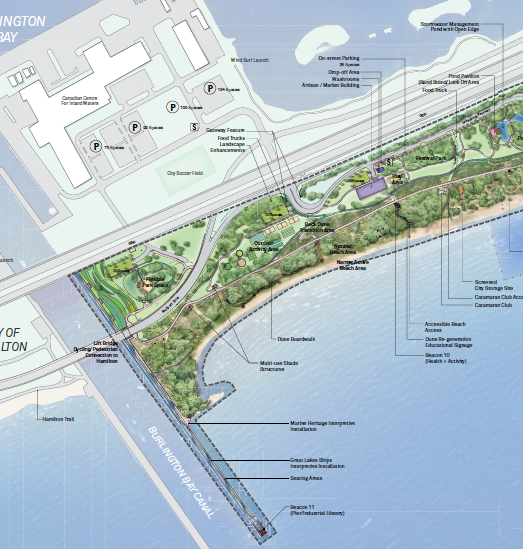
The Commons is at the extreme west end of the park and will undergo the most significant change in terms of the number of activities brought to the area.
The jetty on the Burlington side of the canal will be incorporated into the park and there will be both shipping and naval interpetation stations.
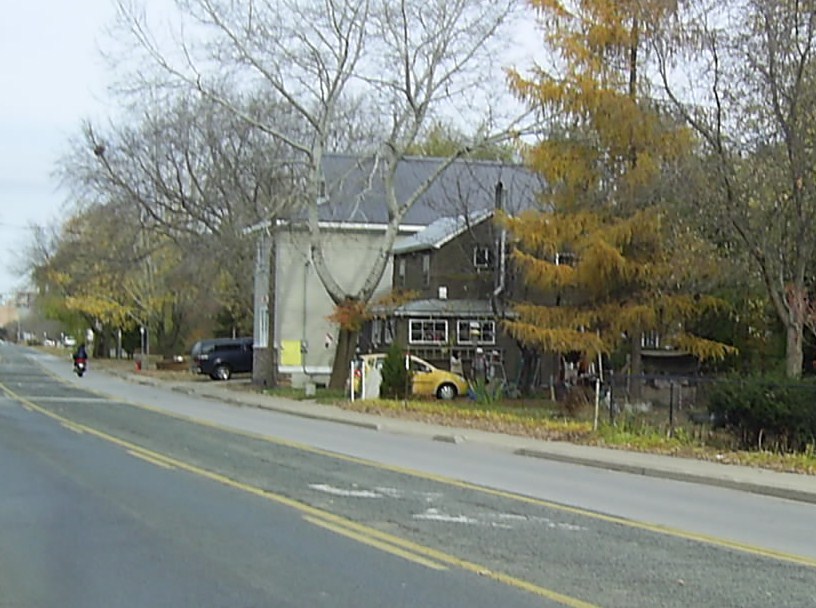
These homes are on the lakeside of Lakeshore Road and are considered priority homes by the park planners. The portion of Lakeshore Road in the picture will be moved to the left and align with the QEW.
Lakeshore Road, which currently runs down the middle of the land – will be shifted closer to the QEW so that what is now road will become recreational area.
That recreation will include volley ball courts, lawn courts and Food Trucks.
There is some very environmentally sensitive dunes in this area – they will be protected.
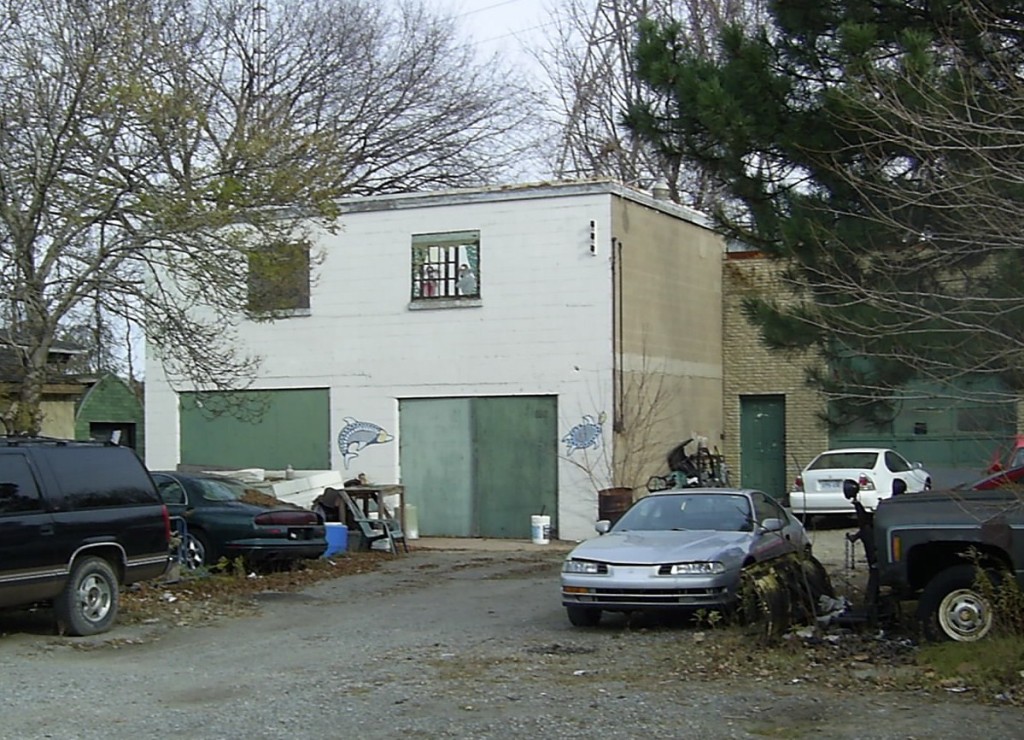
This is a cinder block garage at the end of Lakeshore Court steps from the canal
There will be a couple of shaded areas with a structure that will have benches. There will be a few very small parking lots: 30 space size, along with a number of landscape enhancements to keep any traffic noise the Eastport Road from filtering in.
There will be a lot of activity: an artisan/market; washrooms and a play area along with 28 spaces of on street parking.
There will be a festival park – small in size.
There will be a pond park, additional interpretive stations as well as a Storm Water management pond with a open edge.
There will be a Pond Pavilion as well.
This is the part of the park that has many, perhaps most of the “priority homes” that the park designers have said must be torn down if the design of the park as they see it is to be completed.
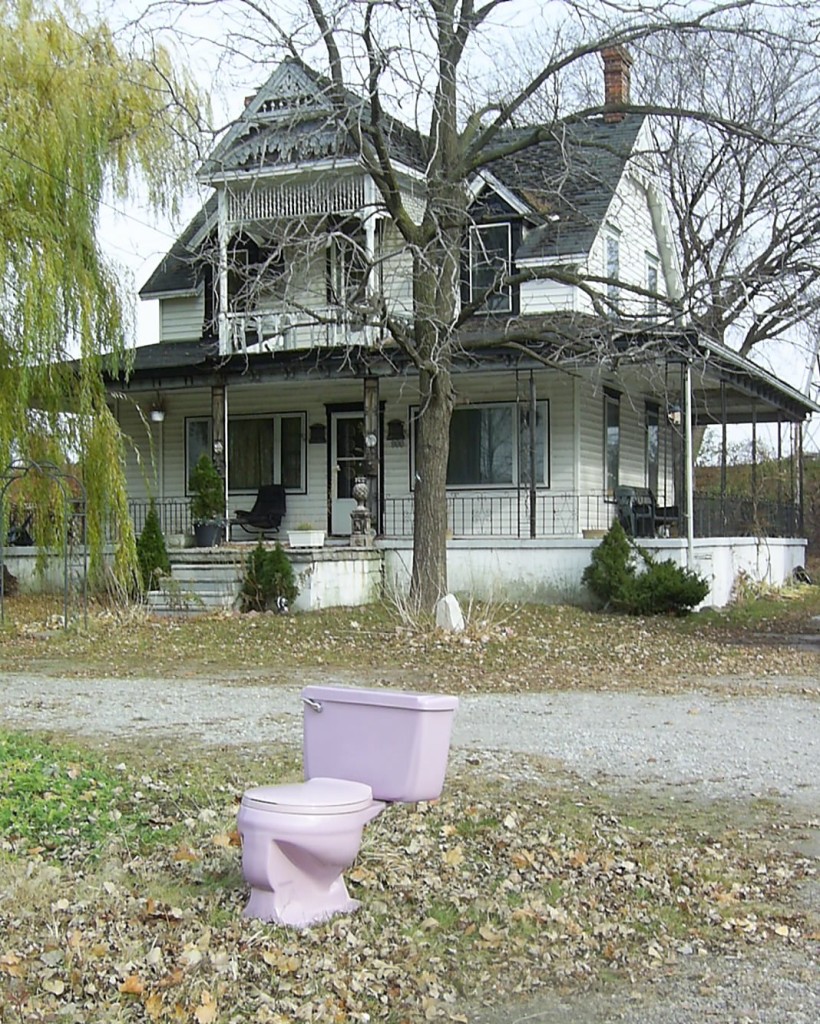
Definitely the most magnificent looking house in the Beachway; it backs onto what was once the railway line which suggests that it was built before the rail line was put in. It too is amongst the “priority homes” that the planners want taken out. This home could be moved and restored.
The current residents fall into several categories: those who say they will fight to the bitter end and are never going to move; those that are resigned to having to move eventually and hope that eventuality can be pushed well off into the future. There are a few angling for the best price they can get from the Region. So far just three properties have been sold; two of those were an Estate sale.



















Dear Yearinthepast,
and may I ask…what is the cost? where is the analysis? You must be the only tax payer who has this information. Glad that you defend your tax dollars going to the want not need. Would you not rather have proper infrastructure…affordable housing…a paid for Pier…no tax hike?
I don’t agree with it but they have done a good job in planning, budgeting, and analyzing costs over a time period.
https://sirepub.halton.ca/cache/2/3rs1rvdpocftdy0tdss5rxvs/18441905122015020325566.PDF
Mr. Kowalski,
I personally invite to stand at my front door at 1027 Lakeshore Road and call my place a shack. Think before you speak and or generalize!!
Bring in bulldozers, clear the debris, build the park. Question: What’s the problem with this government? Answer: no brains, no accountability.
I want the park now, not when my grandchildren become grandparents who had to pay more to build the park than when they were still children.
Stop the insanity, pay the people fair compensation for their homes, treat the people with respect, stop playing games with everybody, stop with the willing seller willing buyer smoke screen pretending the government is fair, stop wasting taxpayer money, and get on with it. It would probably be cheaper to pay every property owner double the amount of the offers they have been getting from the city to buy the shacks, than to continue with the same program.
Has anybody completed a business case analysis that demonstrates how much everything would cost now to complete versus how much it would cost in 5, 10, 15 years, or, another 40? Where is the spreadsheet showing the analysis? Dont politicians who spend tax money need to see a financial analysis prior to making a decision? Where is the analysis?
After 40 years, it is time for this gong show to end. I heard Rick Craven from Ward 1 has been trying his best to resolve this issue, but he cant do it alone because some other brain dead politicians wont support doing the right thing, in the right way.